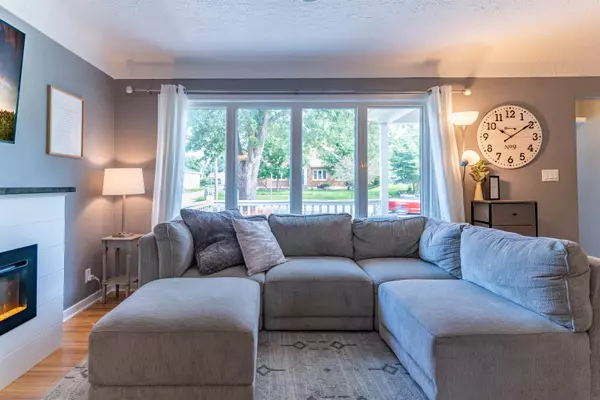Bought with Obermeier, CRS,GRI,AHWD Jane • Oakridge Real Estate
$256,000
$263,000
2.7%For more information regarding the value of a property, please contact us for a free consultation.
3 Beds
2 Baths
0.25 Acres Lot
SOLD DATE : 11/08/2024
Key Details
Sold Price $256,000
Property Type Single Family Home
Sub Type Single Family Residence
Listing Status Sold
Purchase Type For Sale
MLS Listing ID 20243249
Sold Date 11/08/24
Bedrooms 3
Full Baths 2
Year Built 1958
Annual Tax Amount $3,491
Lot Size 10,890 Sqft
Acres 0.25
Lot Dimensions 82x132
Property Sub-Type Single Family Residence
Property Description
Welcome to 610 W 18th St, Cedar Falls, a beautifully maintained single-family home in the heart of town. The updated kitchen features new appliances and flows seamlessly into a charming eat-in area and a separate dining room. Enjoy the warmth of well-maintained original hardwood floors throughout the main living areas, complemented by modern flooring in the kitchen and bathrooms. Two bedrooms are situated at the back of the home with large closets and privacy when guests and family visit. The spacious backyard is perfect for entertaining, with a recently added patio and storage shed for all your outdoor extras. The finished basement provides an inviting family room, an additional bedroom, and upgraded bathroom, making this home a versatile and comfortable space for all your needs. Seller has also paid for a 1 year home warranty giving you the peace of mind needed to make this dream home yours today. There is also a 2nd driveway going to the backyard making it very easy to build an additional garage in the back.
Location
State IA
County Black Hawk
Zoning R-2
Rooms
Basement Block, Walk-Out Access, Partially Unfinished
Interior
Interior Features Pantry, Hardwood Floors
Heating Forced Air, Gas
Cooling Central Air
Fireplaces Type One, Electric, Living Room
Fireplace N
Appliance Dishwasher, MicroHood, Free-Standing Range, Gas Water Heater
Laundry Lower Level
Exterior
Exterior Feature Patio
Parking Features 1 Stall, Attached Garage, Garage Door Opener
Garage Spaces 280.0
View Y/N true
Roof Type Asphalt
Building
Sewer City Sewer
Water City
Structure Type Vinyl Siding
Schools
Elementary Schools Lincoln Elementary Cf
Middle Schools Holmes Junior High
High Schools Cedar Falls High
Others
Acceptable Financing NBR20243249
Listing Terms NBR20243249
Special Listing Condition Normal Sale
Read Less Info
Want to know what your home might be worth? Contact us for a FREE valuation!
Our team is ready to help you sell your home for the highest possible price ASAP
GET MORE INFORMATION
Brokerage | License ID: 42732






