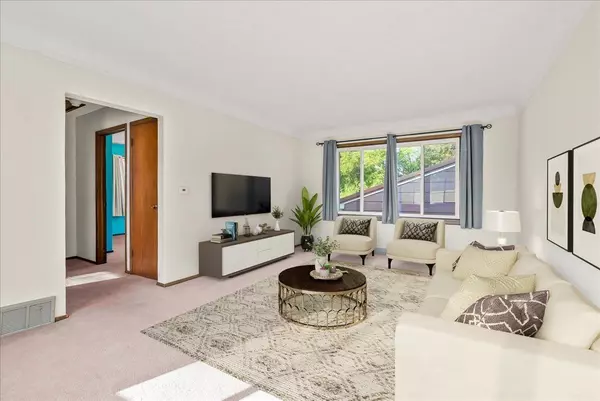Bought with Shephard Alexander • Jordan Real Estate, Inc.
$175,000
$175,000
For more information regarding the value of a property, please contact us for a free consultation.
2 Beds
1.75 Baths
7,405 Sqft Lot
SOLD DATE : 10/31/2024
Key Details
Sold Price $175,000
Property Type Single Family Home
Sub Type Single Family Residence
Listing Status Sold
Purchase Type For Sale
MLS Listing ID 20244090
Sold Date 10/31/24
Bedrooms 2
Three Quarter Bath 2
Year Built 1950
Annual Tax Amount $1,835
Lot Size 7,405 Sqft
Acres 0.17
Lot Dimensions 56*135
Property Sub-Type Single Family Residence
Property Description
Home Sweet Home! This Evansdale home offers you great space that you will want to see. Two nice sized bedrooms on the main level with great closets & a third non conforming bedroom in the lower level. What a perfect location as it is within walking distance to the Elementary & Junior High School. Also the Nature trail is right around the corner! This home really gives you options as you have a living space on each level too. The upstairs level has the kitchen, good sized dining space that you can walk out to the front deck from, large living room, two bedrooms & bathroom with a bathtub. The lower level includes another family room space, non conforming bedroom with dual closets, a laundry space, a new updated bathroom with the shower. Great utility room with shelving an storage space. Not only all of this but, you have a 864 sq ft garage to love. Updated siding, Metal Roof on garage and house, and front deck. Schedule you showing soon & make this into your home sweet home.
Location
State IA
County Black Hawk
Zoning R-1
Rooms
Basement Block, Entrance-Inside, Floor Drain, Partially Unfinished
Interior
Interior Features Ceiling Fan/Light
Heating Gas
Cooling Ceiling Fan(s), Central Air
Fireplaces Type None
Fireplace N
Appliance Dryer, Microwave Built In, Free-Standing Range, Sump Pump, Refrigerator, Washer, Gas Water Heater
Laundry Laundry Room, Lower Level
Exterior
Exterior Feature Deck
Parking Features 2 Stall, Detached Garage, Oversized
Garage Spaces 864.0
View Y/N true
Roof Type Metal
Building
Sewer City Sewer
Water City
Structure Type Vinyl Siding
Schools
Elementary Schools Poyner
Middle Schools Bunger
High Schools East High
Others
Acceptable Financing NBR20244090
Listing Terms NBR20244090
Special Listing Condition Normal Sale
Read Less Info
Want to know what your home might be worth? Contact us for a FREE valuation!
Our team is ready to help you sell your home for the highest possible price ASAP
GET MORE INFORMATION
Brokerage | License ID: 42732






