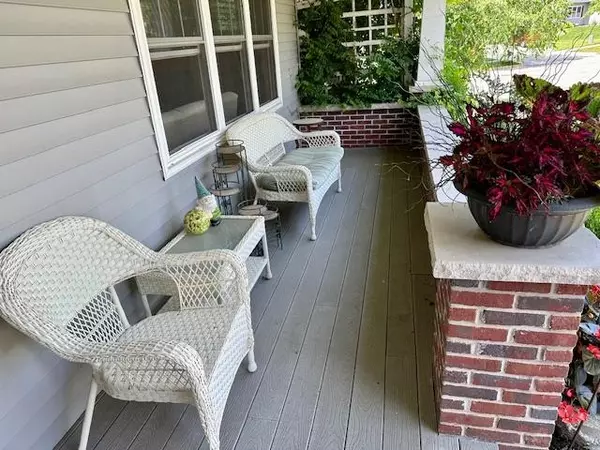Bought with RE/MAX Preferred
$410,000
$419,900
2.4%For more information regarding the value of a property, please contact us for a free consultation.
4 Beds
3 Baths
2,700 SqFt
SOLD DATE : 09/30/2024
Key Details
Sold Price $410,000
Property Type Single Family Home
Sub Type 1 story
Listing Status Sold
Purchase Type For Sale
Square Footage 2,700 sqft
Price per Sqft $151
Subdivision Pleasant View
MLS Listing ID 1982297
Sold Date 09/30/24
Style Ranch,Prairie/Craftsman
Bedrooms 4
Full Baths 3
Year Built 2005
Annual Tax Amount $6,286
Tax Year 2023
Lot Size 0.280 Acres
Acres 0.28
Property Sub-Type 1 story
Property Description
Prairie Craftsman ranch style home in great Baraboo location! Inside features main floor living with real maple hardwood floors, mission oak kitchen cabinets, solid surface countertops, vaulted ceilings with open concept living/kitchen/dining combo. The lower level features an additional bedroom, den/office or potential theater room, large rec room & lots of storage space. Main floor and LL gas fireplaces too! Outside features a great front porch & off the kitchen is that covered deck/porch that you have always wanted to relax on and enjoy your morning coffee. Attached 3 car garage, beautifully landscaped yard and all within walking distance to a great municipal park with walking trails, basketball court, soccer field, covered pavilion and full play equipment. UHP Incl.
Location
State WI
County Sauk
Area Baraboo - C
Zoning RES
Direction Hwy 33 to North on County rd. T to RT on 15th, which turns into Berry Hill Ct.
Rooms
Other Rooms Den/Office
Basement Full, Full Size Windows/Exposed, Partially finished, Sump pump, Poured concrete foundatn
Bedroom 2 11x12
Bedroom 3 11x12
Bedroom 4 10x12
Kitchen Breakfast bar, Range/Oven, Refrigerator, Dishwasher, Microwave
Interior
Interior Features Wood or sim. wood floor, Walk-in closet(s), Vaulted ceiling, Washer, Dryer, Air exchanger, Water softener inc, Cable available
Heating Forced air, Central air
Cooling Forced air, Central air
Fireplaces Number Gas, 2 fireplaces
Laundry M
Exterior
Exterior Feature Deck
Parking Features 3 car, Attached, Heated, Opener
Garage Spaces 3.0
Building
Lot Description Corner, Sidewalk
Water Municipal water, Municipal sewer
Structure Type Vinyl
Schools
Elementary Schools Call School District
Middle Schools Jack Young
High Schools Baraboo
School District Baraboo
Others
SqFt Source Assessor
Energy Description Natural gas
Pets Allowed Limited home warranty
Read Less Info
Want to know what your home might be worth? Contact us for a FREE valuation!

Our team is ready to help you sell your home for the highest possible price ASAP

This information, provided by seller, listing broker, and other parties, may not have been verified.
Copyright 2025 South Central Wisconsin MLS Corporation. All rights reserved
GET MORE INFORMATION
Brokerage | License ID: T06463000






