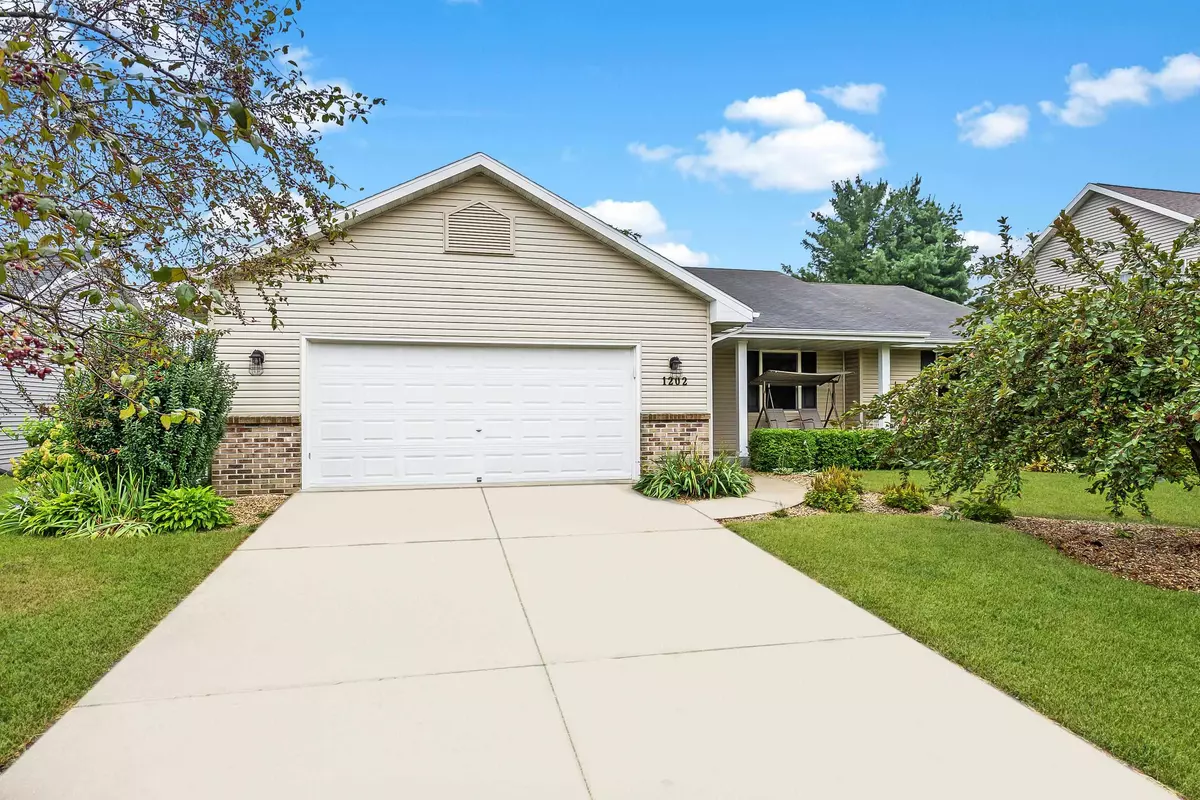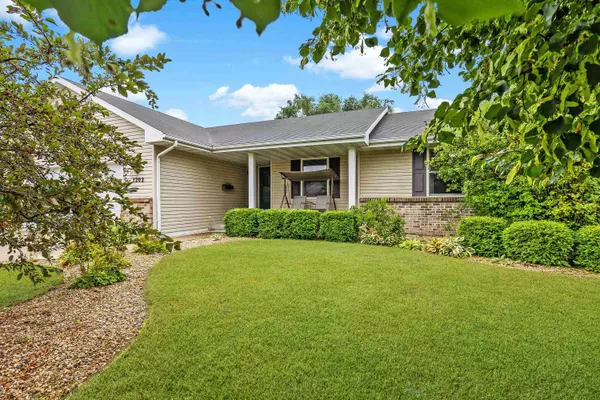Bought with NextHome Strategy
$363,000
$375,000
3.2%For more information regarding the value of a property, please contact us for a free consultation.
3 Beds
3 Baths
2,102 SqFt
SOLD DATE : 09/25/2024
Key Details
Sold Price $363,000
Property Type Single Family Home
Sub Type 1 story
Listing Status Sold
Purchase Type For Sale
Square Footage 2,102 sqft
Price per Sqft $172
Subdivision Harmony Grove
MLS Listing ID 1983639
Sold Date 09/25/24
Style Ranch
Bedrooms 3
Full Baths 3
Year Built 2004
Annual Tax Amount $6,313
Tax Year 2023
Lot Size 10,890 Sqft
Acres 0.25
Property Sub-Type 1 story
Property Description
Seller accepted an Offer w/Bump - Highly desirable Milton School District! 3-bedroom, 3-bathroom residence boasts an inviting open floor plan with vaulted ceilings and beautiful hardwood floors in kitchen and dining area. The main level features a spacious master suite with a full bath and walk-in shower, along with two additional bedrooms and a second full bathroom. Step outside to enjoy the expansive deck and fenced backyard, ideal for entertaining guests or relaxing in privacy. The home also includes a convenient main level laundry and mudroom with a built-in nook. The fully finished basement offers a versatile space perfect for a game room or a man cave, along with a den/office and ample extra storage. UHP Basic Warranty Included.
Location
State WI
County Rock
Area Janesville - C
Zoning Res
Direction I-39/90 to S on Hwy 26/Milton Ave; turn R on Hwy 14/Humes Rd; R on Kennedy Rd; L on Terapin Trl.
Rooms
Other Rooms Den/Office
Basement Full, Full Size Windows/Exposed, Finished, Sump pump, Radon Mitigation System, Poured concrete foundatn
Main Level Bedrooms 1
Kitchen Breakfast bar, Pantry, Range/Oven, Refrigerator, Dishwasher, Microwave, Disposal
Interior
Interior Features Wood or sim. wood floor, Walk-in closet(s), Vaulted ceiling, Water softener inc, Cable available, At Least 1 tub, Internet - Cable, Smart thermostat
Heating Forced air, Central air
Cooling Forced air, Central air
Laundry M
Exterior
Exterior Feature Deck, Fenced Yard
Parking Features 2 car, Attached, Opener
Garage Spaces 2.0
Building
Lot Description Sidewalk
Water Municipal water, Municipal sewer
Structure Type Vinyl,Brick
Schools
Elementary Schools Call School District
Middle Schools Milton
High Schools Milton
School District Milton
Others
SqFt Source Assessor
Energy Description Natural gas
Read Less Info
Want to know what your home might be worth? Contact us for a FREE valuation!

Our team is ready to help you sell your home for the highest possible price ASAP

This information, provided by seller, listing broker, and other parties, may not have been verified.
Copyright 2025 South Central Wisconsin MLS Corporation. All rights reserved
GET MORE INFORMATION
Brokerage | License ID: 42732






