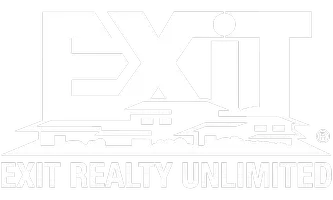Bought with Stark Company, REALTORS
$465,000
$464,900
For more information regarding the value of a property, please contact us for a free consultation.
3 Beds
2.5 Baths
2,588 SqFt
SOLD DATE : 08/15/2024
Key Details
Sold Price $465,000
Property Type Single Family Home
Sub Type 2 story
Listing Status Sold
Purchase Type For Sale
Square Footage 2,588 sqft
Price per Sqft $179
Subdivision Siggle Grove
MLS Listing ID 1980730
Sold Date 08/15/24
Style Contemporary
Bedrooms 3
Full Baths 2
Half Baths 1
Year Built 2002
Annual Tax Amount $6,877
Tax Year 2023
Lot Size 9,147 Sqft
Acres 0.21
Property Sub-Type 2 story
Property Description
Step into this "Pinterest board" home nestled on a quiet dead end street near McFarland & less than 10 minutes to Downtown Madison! The main floor features a laundry/mudroom right off the oversized 2 car garage, recently upgraded kitchen appliances & granite/quartz countertops and a dry bar perfect for cocktails or coffee. Upstairs holds 3 bedrooms, each offering ample space & natural light. The primary bedroom includes an ensuite recently remodeled bathroom & custom closet organizers. The finished basement comes with a home theater system & has a flex room that could easily serve as a 4th bedroom, just add an egress window. The backyard is truly a private oasis—a fenced backyard complete w/ a deck & hot tub, creating an ideal setting for relaxation & outdoor gatherings.
Location
State WI
County Dane
Area Madison - C E12
Zoning Res
Direction 51 to Sigglekow Rd to Dream ln
Rooms
Other Rooms Den/Office
Basement Full, Partially finished, Sump pump, 8'+ Ceiling, Stubbed for Bathroom, Radon Mitigation System, Poured concrete foundatn
Kitchen Breakfast bar, Pantry, Kitchen Island, Range/Oven, Refrigerator, Dishwasher, Microwave, Disposal
Interior
Interior Features Wood or sim. wood floor, Walk-in closet(s), Washer, Dryer, Water softener inc, Cable available, At Least 1 tub, Hot tub, Smart doorbell, Smart thermostat
Heating Forced air, Central air
Cooling Forced air, Central air
Fireplaces Number Wood, 1 fireplace
Laundry M
Exterior
Exterior Feature Deck, Patio, Fenced Yard, Storage building
Parking Features 2 car, Attached, Opener
Garage Spaces 2.0
Building
Lot Description Close to busline, Sidewalk
Water Municipal water, Municipal sewer
Structure Type Vinyl,Brick
Schools
Elementary Schools Call School District
Middle Schools Sennett
High Schools Lafollette
School District Madison
Others
SqFt Source Assessor
Energy Description Natural gas
Read Less Info
Want to know what your home might be worth? Contact us for a FREE valuation!

Our team is ready to help you sell your home for the highest possible price ASAP

This information, provided by seller, listing broker, and other parties, may not have been verified.
Copyright 2025 South Central Wisconsin MLS Corporation. All rights reserved
GET MORE INFORMATION
Brokerage | License ID: T06463000






