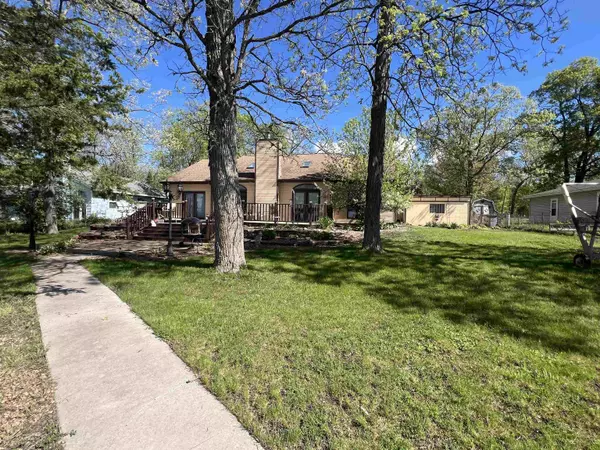Bought with Fathom Realty, LLC
$387,500
$425,000
8.8%For more information regarding the value of a property, please contact us for a free consultation.
3 Beds
2 Baths
1,485 SqFt
SOLD DATE : 07/31/2024
Key Details
Sold Price $387,500
Property Type Single Family Home
Sub Type 1 story
Listing Status Sold
Purchase Type For Sale
Square Footage 1,485 sqft
Price per Sqft $260
MLS Listing ID 1978477
Sold Date 07/31/24
Style Ranch
Bedrooms 3
Full Baths 2
Year Built 2001
Annual Tax Amount $3,436
Tax Year 2023
Lot Size 0.490 Acres
Acres 0.49
Property Sub-Type 1 story
Property Description
The serenity of life on the lake awaits! Enjoy boating, fishing, & calm at this Lake Mason ranch that invites you in with its vaulted ceiling & open concept. Your attention is instantly directed to the lakeside deck and exceptional water view. The lot offers easy access to the lake with level water frontage just steps away from the home down the paved walkway. Additional sheds supplement the convenience and storage offered by the 2-car attached garage. The primary bedroom boasts: loads of closet space, a large en suite with jetted tub & stall shower,, and it's own private access to the lakeside deck. The 2nd and 3rd bedrooms utilize the home's 2nd bathroom with tub shower combo. Enjoy natural lighting & easy living on one level with oversized laundry closet and a level entry from garage.
Location
State WI
County Adams
Area New Haven - T
Zoning Res
Direction Hwy 23 to Briggsville, N on Cty Rd A, Left on Glen Ln, Left on Golden Ave, Right on 1st Ln, Left on Golden Ave to property on the right.
Rooms
Basement None
Bedroom 2 11x12
Bedroom 3 10x12
Kitchen Pantry, Kitchen Island, Range/Oven, Refrigerator, Microwave
Interior
Interior Features Walk-in closet(s), Great room, Vaulted ceiling, Skylight(s), Washer, Dryer, Water softener inc, Jetted bathtub, At Least 1 tub, Split bedrooms, Internet- Fiber available
Heating Forced air, Central air, Other
Cooling Forced air, Central air, Other
Fireplaces Number Gas, 1 fireplace
Laundry M
Exterior
Exterior Feature Deck, Patio, Storage building
Parking Features 2 car, Attached, Opener
Garage Spaces 2.0
Waterfront Description Has actual water frontage,Lake,Dock/Pier
Building
Lot Description Subject Shoreland Zoning
Water Well, Non-Municipal/Prvt dispos, Mound System
Structure Type Vinyl
Schools
Elementary Schools Call School District
Middle Schools Call School District
High Schools Wisconsin Dells
School District Wisconsin Dells
Others
SqFt Source Assessor
Energy Description Liquid propane
Pets Allowed Limited home warranty
Read Less Info
Want to know what your home might be worth? Contact us for a FREE valuation!

Our team is ready to help you sell your home for the highest possible price ASAP

This information, provided by seller, listing broker, and other parties, may not have been verified.
Copyright 2025 South Central Wisconsin MLS Corporation. All rights reserved
GET MORE INFORMATION
Brokerage | License ID: T06463000






