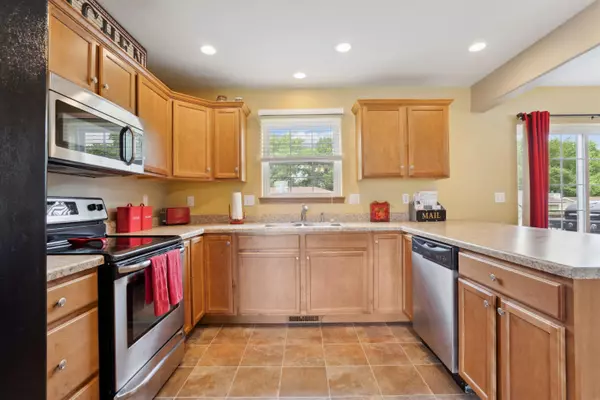Bought with Hansen Josh • Structure Real Estate
$183,500
$182,000
0.8%For more information regarding the value of a property, please contact us for a free consultation.
3 Beds
3 Baths
4,922 Sqft Lot
SOLD DATE : 07/31/2024
Key Details
Sold Price $183,500
Property Type Condo
Sub Type Condominium
Listing Status Sold
Purchase Type For Sale
Subdivision Shadow Creek Crossing
MLS Listing ID 20242557
Sold Date 07/31/24
Style Condominium,Contemporary
Bedrooms 3
Full Baths 1
Half Baths 1
Three Quarter Bath 1
HOA Fees $210/mo
Year Built 2012
Annual Tax Amount $3,021
Lot Size 4,922 Sqft
Acres 0.113
Lot Dimensions Common
Property Sub-Type Condominium
Property Description
Welcome to carefree living! This spacious 3 bdrm, 3 bath condo, built in 2012, offers over 1,800 sq. ft. of living space! You'll love the open floor plan combining the living room, kitchen and dining area. Also, on the main floor, is a drop zone/office area, convenient half bath and main floor laundry room. Stepping upstairs, you'll find the master bedroom w/vaulted ceiling, master bath and walk-in closet. Down the hall are 2 additional bedrooms and a full bath. The lower level is finished with a family room, bar area and egress window. It is also plumbed for an additional bath. Outside amenities include a deck and 2 stall attached garage. Close to shopping, restaurants and interstate access. Don't miss out on your opportunity to start living maintenance free. Set up your appointment today! HOA fees cover snow removal, lawn care and most exterior maintenance.
Location
State IA
County Black Hawk
Zoning R-4
Rooms
Basement Concrete, Entrance-Inside, Floor Drain, Partially Unfinished
Interior
Interior Features Vaulted Ceiling(s), Ceiling Fan/Light, Sliding Glass Door
Heating Forced Air, Gas
Cooling Ceiling Fan(s), Central Air
Fireplaces Type None
Fireplace N
Appliance Smoke Detector, Disposal, MicroHood, Free-Standing Range, Sump Pump, Vented Exhaust Fan, Gas Water Heater
Laundry 1st Floor, Dryer Hookup-Ele, Washer Hookup
Exterior
Exterior Feature Sidewalk, Deck
Parking Features 2 Stall, Attached Garage
Garage Spaces 440.0
View Y/N true
Roof Type Asphalt
Building
Lot Description Level
Sewer City Sewer
Water City
Structure Type Brk Accent,Vinyl Siding
Schools
Elementary Schools Kittrell Elementary
Middle Schools Hoover Intermediate
High Schools West High
Others
Acceptable Financing NBR20242557
Listing Terms NBR20242557
Special Listing Condition Normal Sale
Read Less Info
Want to know what your home might be worth? Contact us for a FREE valuation!
Our team is ready to help you sell your home for the highest possible price ASAP
GET MORE INFORMATION

Brokerage | License ID: T06463000






