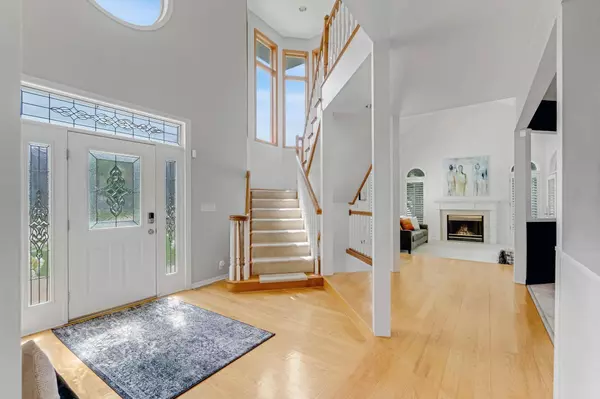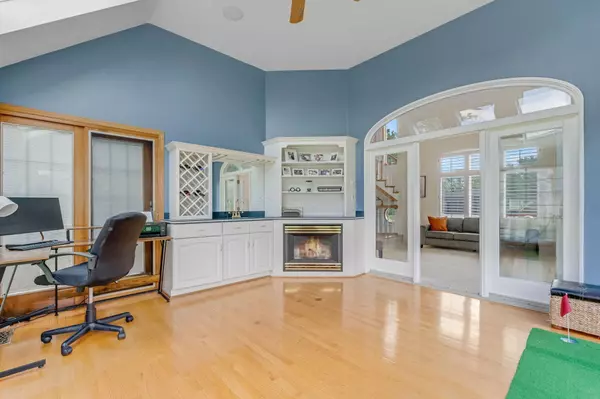Bought with Roadcap Payton • Oakridge Real Estate
$460,000
$449,900
2.2%For more information regarding the value of a property, please contact us for a free consultation.
5 Beds
3.5 Baths
0.37 Acres Lot
SOLD DATE : 07/08/2024
Key Details
Sold Price $460,000
Property Type Single Family Home
Sub Type Single Family Residence
Listing Status Sold
Purchase Type For Sale
MLS Listing ID 20242024
Sold Date 07/08/24
Bedrooms 5
Full Baths 3
Half Baths 1
Year Built 1992
Annual Tax Amount $8,400
Lot Size 0.370 Acres
Acres 0.37
Lot Dimensions 73x112x143x112
Property Sub-Type Single Family Residence
Property Description
This stately 2-story home is situated in a desirable Waterloo neighborhood, tucked back on a cul-de-sac surrounded by established trees. An expansive front entry boasts volume ceilings, a beautiful open staircase and custom design accents throughout. This home truly has the "wow" factor you didn't know you needed! A formal living room with soaring ceilings and fireplace leads to a 4 season room that's perfect to enjoy year round with a wet bar and fireplace too. A dramatic formal dining is connected to the kitchen offering maple cabinetry, a breakfast bar, dual ovens and an open flow into the expansive main floor family room. It's a showstopper! The second floor overlooks the formal living room and offers four bedrooms, a laundry room and storage space at every turn. If you're looking for a master bedroom retreat then this home will have you covered. It's absolutely gorgeous with vaulted ceilings & plenty of space for a reading nook. The master bedroom bath is spa-like with ceramic tile, a jetted soaking tub and dual sinks. The lower level of the home is fully finished with a 5th bedroom, family room, additional 3/4 bath and an office nook. Outside you're sure to love the back deck, yard with irrigation system and attached 3-stall garage with ample parking! New shingles to be installed May 2024!
Location
State IA
County Black Hawk
Zoning R-3
Rooms
Basement Partially Unfinished
Interior
Heating Forced Air
Cooling Central Air
Fireplaces Type None
Fireplace N
Exterior
Exterior Feature Deck, Irrigation System
Parking Features 3 or More Stalls, Attached Garage
Garage Spaces 884.0
View Y/N true
Roof Type Shingle,Asphalt
Building
Sewer City Sewer
Water City
Structure Type Brk Accent,Masonite
Schools
Elementary Schools Lou Henry
Middle Schools Hoover Intermediate
High Schools West High
Others
Acceptable Financing NBR20242024
Listing Terms NBR20242024
Special Listing Condition Normal Sale
Read Less Info
Want to know what your home might be worth? Contact us for a FREE valuation!
Our team is ready to help you sell your home for the highest possible price ASAP
GET MORE INFORMATION

Brokerage | License ID: T06463000






