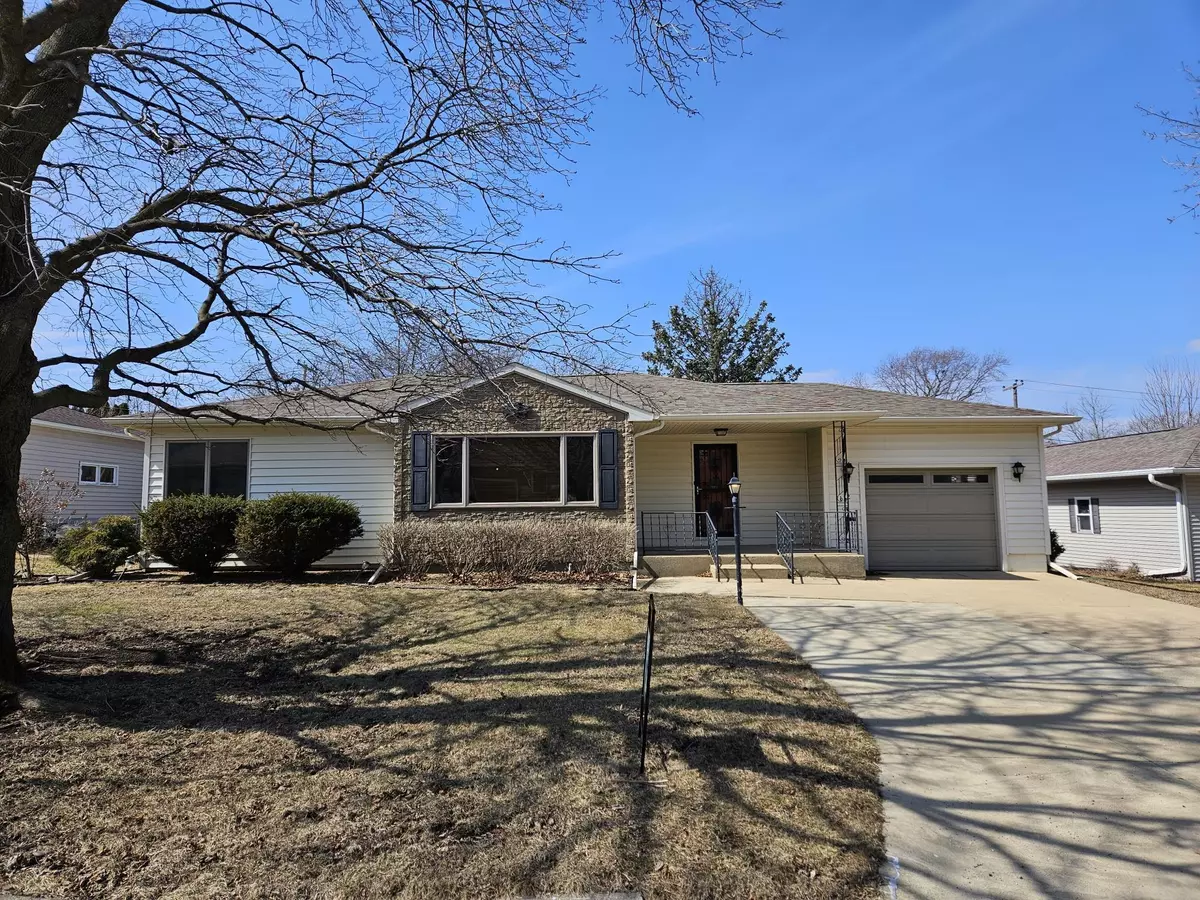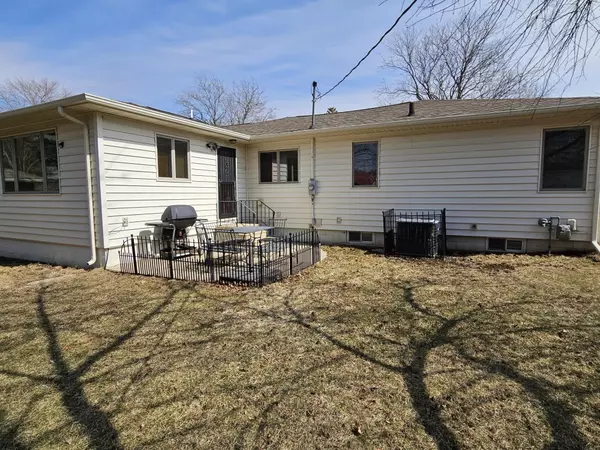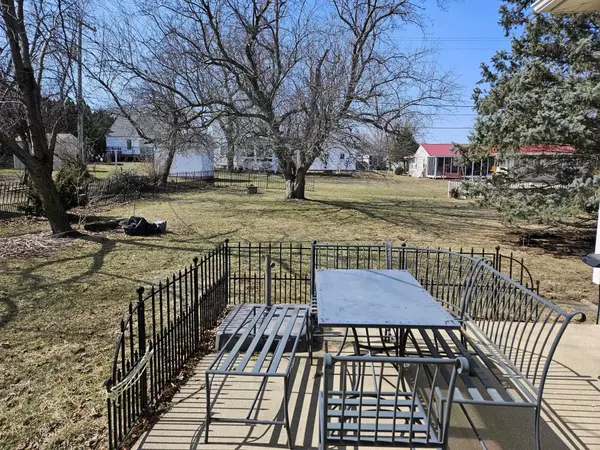Bought with Coleman Noelle • EXIT Realty Unlimited Oelwein
$181,455
$184,900
1.9%For more information regarding the value of a property, please contact us for a free consultation.
2 Beds
1.75 Baths
10,454 Sqft Lot
SOLD DATE : 07/01/2024
Key Details
Sold Price $181,455
Property Type Single Family Home
Sub Type Single Family Residence
Listing Status Sold
Purchase Type For Sale
MLS Listing ID 20231010
Sold Date 07/01/24
Style Rustic
Bedrooms 2
Full Baths 1
Three Quarter Bath 1
Year Built 1956
Annual Tax Amount $1,958
Lot Size 10,454 Sqft
Acres 0.24
Lot Dimensions 75x140
Property Description
LARGE PRICE DROP, TAKE ADVANTAGE! Impressive 2 bedroom (possible 3rd down), 1.75 bath Ranch house in a great location/great neighborhood. Behind the Hospital, walking distance to Wellness Center, schools and trails. House is clean and move in ready. Unique in it's own way. Lots of updates, include newer flooring, paint, windows, furnace and water heater. Boasts 2 living/family-style rooms (add on) one room with fireplace, darling kitchen with hand crafted cabinets (lots of cabinets. All appliances stay). Both bedrooms are good sized. Main level bath has a stackable washer/dryer. Downstairs has possibilities to complete a family/rec/game room and has a walk-in shower, sink and toilet. Front porch of house is spacious and could have outdoor furniture/swing. The attached one stall garage has so much storage! Enjoy the backyard with concrete padding and a privacy area for BBQ or lounging. This is a very nice family house, come take take a look. Sellers are motivated, make offer!
Location
State IA
County Fayette
Zoning R-S
Rooms
Basement Block, Concrete, Floor Drain, Unfinished
Interior
Interior Features Beamed Ceilings, Ceiling Fan(s), Ceiling Fan/Light, Crown Molding, Solid Surface Counters, Pantry, Hardwood Floors
Heating Forced Air
Cooling Ceiling Fan(s), Central Air
Fireplaces Type One, In Family Room Up, Masonry
Fireplace N
Appliance Cooktop, Dishwasher, Dryer, Disposal, Microwave Built In, Sump Pump, Refrigerator, Water Conditioner, Electric Water Heater
Laundry 1st Floor
Exterior
Exterior Feature Sidewalk, Patio, Porch
Parking Features 1 Stall, Attached Garage, Garage Door Opener, Oversized
Garage Spaces 308.0
View Y/N true
Roof Type Shingle,Asphalt
Building
Lot Description Multiple Houses
Sewer City Sewer
Water City
Structure Type Vinyl Siding
Schools
Elementary Schools Oelwein
Middle Schools Oelwein
High Schools Oelwein
Others
Acceptable Financing NBR20231010
Listing Terms NBR20231010
Special Listing Condition Normal Sale
Read Less Info
Want to know what your home might be worth? Contact us for a FREE valuation!
Our team is ready to help you sell your home for the highest possible price ASAP
GET MORE INFORMATION

Brokerage | License ID: 42732






