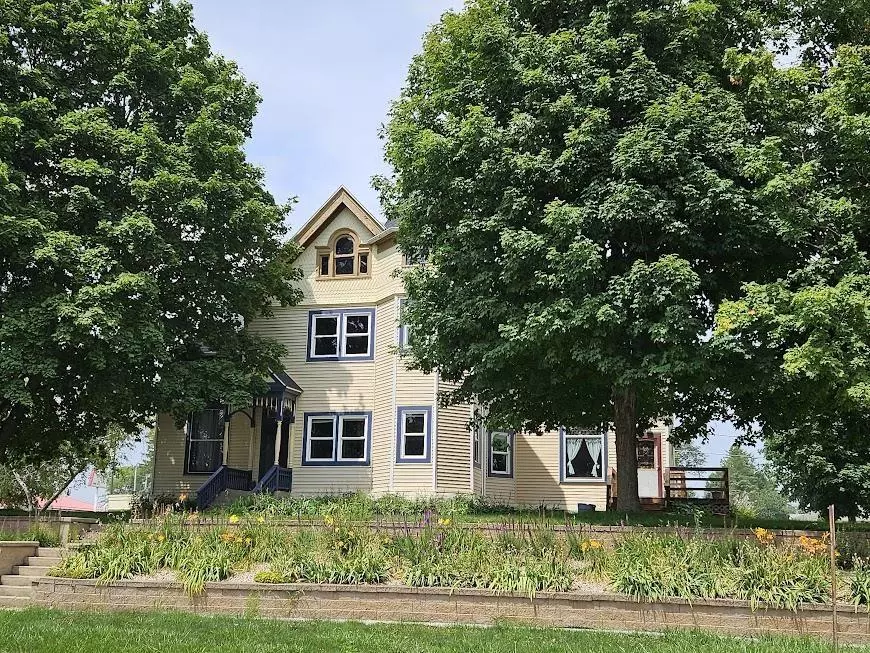Bought with Landt Jared • Allen Real Estate Company, LLC
$246,000
$247,000
0.4%For more information regarding the value of a property, please contact us for a free consultation.
5 Beds
4.5 Baths
0.28 Acres Lot
SOLD DATE : 05/24/2024
Key Details
Sold Price $246,000
Property Type Single Family Home
Sub Type Single Family Residence
Listing Status Sold
Purchase Type For Sale
MLS Listing ID 20233342
Sold Date 05/24/24
Bedrooms 5
Full Baths 2
Half Baths 1
Three Quarter Bath 2
Year Built 1891
Annual Tax Amount $2,576
Lot Size 0.280 Acres
Acres 0.28
Lot Dimensions 100 x 120
Property Sub-Type Single Family Residence
Property Description
Price was just reduced on this Beautiful one-of-a-kind Victorian home. 3,838 square feet. Beautiful woodwork, hardwood floors, curved arches in Living room. Formal foyer with gorgeous stairs and wrap around railing. 5 bedrooms, 5 1/2 baths. Main floor has a large formal Dining room. Living room has a fireplace. Family room over garage with fireplace. Bedroom with bath on main floor. 4 bedrooms upstairs. Plus 3 bathrooms upstairs. Large walk-in closet for master bedroom. Stack washer/dryer in walk-in closet. There's also laundry hook ups in the basement. Basement has a small second Kitchen. There's a full bath in the basement. Tuck under garage. Small deck and patio out front. I have more photos if you want them. This would make a great bed and breakfast. Lots of character. Call for your showing.
Location
State IA
County Fayette
Zoning R-1
Rooms
Basement Block, Entrance-Inside, Stone/Rock, Partially Unfinished
Interior
Interior Features Attic Pull Down Stairs, Pocket Doors, Elevator, Hardwood Floors
Heating Forced Air, Gas
Cooling Central Air
Fireplaces Type One, Living Room
Fireplace N
Appliance Dishwasher, Microwave, Free-Standing Range, Sump Pump, Refrigerator, Gas Water Heater, Water Softener
Laundry Lower Level
Exterior
Exterior Feature Sidewalk, Deck, Patio
Parking Features 2 Stall, Attached Garage, Tuckunder Garage
Garage Spaces 242.0
View Y/N true
Roof Type Shingle,Asphalt
Building
Lot Description Corner Lot, Level
Sewer City Sewer
Water City
Structure Type Wood Siding
Schools
Elementary Schools N Fayette Valley
Middle Schools North Fayette Valley
High Schools North Fayette Valley
Others
Acceptable Financing NBR20233342
Listing Terms NBR20233342
Special Listing Condition Normal Sale
Read Less Info
Want to know what your home might be worth? Contact us for a FREE valuation!
Our team is ready to help you sell your home for the highest possible price ASAP
GET MORE INFORMATION
Brokerage | License ID: 42732






