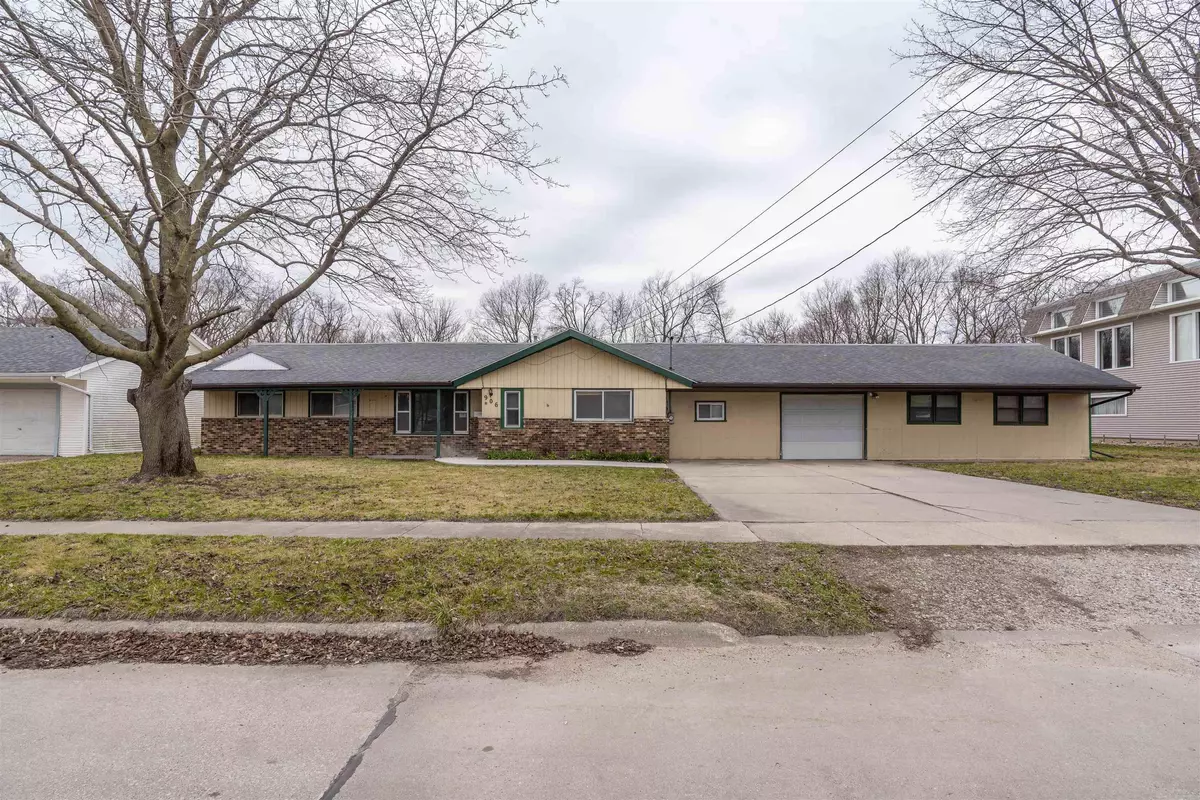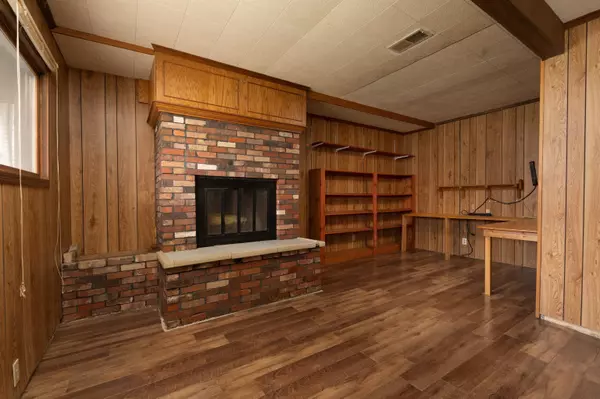Bought with Ohrt Janae • Century 21 Signature Real Estate - Cedar Falls
$150,000
$150,000
For more information regarding the value of a property, please contact us for a free consultation.
3 Beds
2.5 Baths
0.54 Acres Lot
SOLD DATE : 05/02/2024
Key Details
Sold Price $150,000
Property Type Single Family Home
Sub Type Single Family Residence
Listing Status Sold
Purchase Type For Sale
MLS Listing ID 20241118
Sold Date 05/02/24
Bedrooms 3
Full Baths 2
Half Baths 1
Year Built 1953
Annual Tax Amount $2,485
Lot Size 0.540 Acres
Acres 0.54
Lot Dimensions 120x195
Property Sub-Type Single Family Residence
Property Description
Lots of room to run with this one! Check out this sprawling 3 bedroom 2.5 bathroom house with everything conveniently situated on one level. This unique ranch-style home boasts an abundance of potential, offering a canvas for your creativity and personal touch. Upon entering, you are greeted by a large space that would make a great living or dining room with an additional den or office nearby. Moving through the house you'll see another full bath, a large master bedroom with an attached bath and an oversized kitchen with tons of storage + a pantry. On the other side of the home, you'll find 2 additional bedrooms, a half bath and a flex space. Situated on a generous lot, this property features a large covered porch and three garage stalls, providing ample space for vehicles, storage, or even a workshop. Don't miss your opportunity to check out this unique home, get your showing set up today!
Location
State IA
County Black Hawk
Zoning R-1
Rooms
Basement Radon Mitigation System, Slab
Interior
Heating Forced Air, Gas
Cooling Ceiling Fan(s), Central Air
Fireplaces Type One
Fireplace N
Appliance Smoke Detector, Dishwasher, Dryer, Free-Standing Range, Refrigerator, Washer, Gas Water Heater
Laundry 1st Floor
Exterior
Exterior Feature Sidewalk, Porch-Enclosed
Parking Features 3 or More Stalls
Garage Spaces 1276.0
View Y/N true
Roof Type Shingle,Asphalt,Steel
Building
Sewer City Sewer
Water City
Structure Type Brk Accent,Vinyl Siding
Schools
Elementary Schools Poyner
Middle Schools Bunger
High Schools East High
Others
Acceptable Financing NBR20241118
Listing Terms NBR20241118
Special Listing Condition Normal Sale
Read Less Info
Want to know what your home might be worth? Contact us for a FREE valuation!
Our team is ready to help you sell your home for the highest possible price ASAP
GET MORE INFORMATION
Brokerage | License ID: 42732






