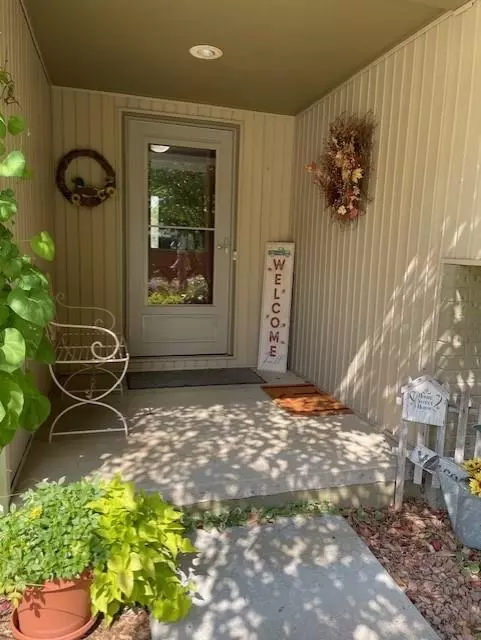Bought with Realty Executives Cooper Spransy
$570,000
$549,900
3.7%For more information regarding the value of a property, please contact us for a free consultation.
4 Beds
2.5 Baths
2,272 SqFt
SOLD DATE : 04/22/2024
Key Details
Sold Price $570,000
Property Type Single Family Home
Sub Type Multi-level
Listing Status Sold
Purchase Type For Sale
Square Footage 2,272 sqft
Price per Sqft $250
Subdivision Foxridge
MLS Listing ID 1971985
Sold Date 04/22/24
Style Bi-level
Bedrooms 4
Full Baths 2
Half Baths 1
Year Built 1981
Annual Tax Amount $6,471
Tax Year 2023
Lot Size 0.260 Acres
Acres 0.26
Property Sub-Type Multi-level
Property Description
A/O Show. Sunny and warm multi level home on the best cul-de-sac in Middleton. Great neighborhood w/Parks & kettle ponds within walking distance. Open concept great room/kitchen. Home has solid oak hardwood floors in foyer, living, dining, kitchen, and hall; new carpet FR & Bed 4. Freshly painted main level bedrooms & FR. Updated hard surface kitchen and baths. California style closets. Lower level FR with gas fireplace, fourth bedroom or office, and huge storage/laundry area with new poly floor and half bath. Storage area with egress windows w/walkout if you need more space. 2 yr roof, gutters, downspouts, furnace, a/c.
Location
State WI
County Dane
Area Middleton - C
Zoning Res
Direction High Point to Westchester to right on N Westfield to W Hampstead Ct or Parmenter to N Westfield to W Hampstead or Gammon to Longmeadow to W Hampstead
Rooms
Other Rooms Foyer
Basement Full, Partially finished
Bedroom 2 13x9
Bedroom 3 10x9
Bedroom 4 10x9
Kitchen Breakfast bar, Kitchen Island, Range/Oven, Refrigerator, Dishwasher, Microwave
Interior
Interior Features Wood or sim. wood floor, Great room, Washer, Dryer, Water softener inc, Cable available, At Least 1 tub, Internet- Fiber available
Heating Forced air, Central air
Cooling Forced air, Central air
Fireplaces Number Gas
Laundry L
Exterior
Exterior Feature Deck
Parking Features 2 car, Attached
Garage Spaces 2.0
Building
Lot Description Cul-de-sac
Water Municipal water, Municipal sewer
Structure Type Vinyl
Schools
Elementary Schools Elm Lawn
Middle Schools Kromrey
High Schools Middleton
School District Middleton-Cross Plains
Others
SqFt Source Assessor
Energy Description Natural gas
Pets Allowed Limited home warranty
Read Less Info
Want to know what your home might be worth? Contact us for a FREE valuation!

Our team is ready to help you sell your home for the highest possible price ASAP

This information, provided by seller, listing broker, and other parties, may not have been verified.
Copyright 2025 South Central Wisconsin MLS Corporation. All rights reserved
GET MORE INFORMATION

Brokerage | License ID: T06463000






