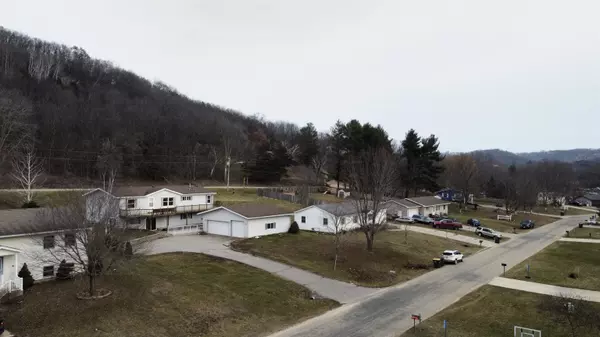Bought with Harrop Realty
$275,000
$275,000
For more information regarding the value of a property, please contact us for a free consultation.
7 Beds
3 Baths
2,766 SqFt
SOLD DATE : 04/15/2024
Key Details
Sold Price $275,000
Property Type Manufactured Home
Sub Type Manufactured with Land
Listing Status Sold
Purchase Type For Sale
Square Footage 2,766 sqft
Price per Sqft $99
Subdivision Airport Subdivision
MLS Listing ID 1968784
Sold Date 04/15/24
Style Raised Ranch
Bedrooms 7
Full Baths 3
Year Built 1998
Annual Tax Amount $3,053
Tax Year 2022
Lot Size 0.420 Acres
Acres 0.42
Property Sub-Type Manufactured with Land
Property Description
Move in ready. 7 bedroom. 3 full bath. Open floor plan upstairs. Spacious kitchen with lots of counter space for meal prep. 3-car insulated/heated garage. Sunset views from the full front deck. Dead end street. Updated, stainless steel stove and dishwasher. LL bathroom has laundry hookups for a LL laundry. Skylight in master bath.
Location
State WI
County Richland
Area Buena Vista - T
Zoning Res
Direction From Hwy 14 turn east on Cty B. Turn left to continue on Cty B. Straight onto BB. Left on Dobbs Rd. Turn right on Clary Ln. Property is on the right.
Rooms
Other Rooms Bedroom , Den/Office
Basement Full, Full Size Windows/Exposed, Walkout to yard, Finished
Main Level Bedrooms 1
Kitchen Breakfast bar, Pantry, Range/Oven, Refrigerator, Dishwasher
Interior
Interior Features Wood or sim. wood floor, Walk-in closet(s), Great room, Vaulted ceiling, Skylight(s), Washer, Dryer, Water softener inc, At Least 1 tub, Split bedrooms
Heating Forced air, Central air
Cooling Forced air, Central air
Laundry U
Exterior
Exterior Feature Deck, Patio
Parking Features 3 car, Detached, Heated, Opener
Garage Spaces 3.0
Building
Lot Description Rural-in subdivision
Water Municipal water, Municipal sewer
Structure Type Vinyl
Schools
Elementary Schools Call School District
Middle Schools Call School District
High Schools Call School District
School District Ithaca
Others
SqFt Source List Agent
Energy Description Natural gas
Read Less Info
Want to know what your home might be worth? Contact us for a FREE valuation!

Our team is ready to help you sell your home for the highest possible price ASAP

This information, provided by seller, listing broker, and other parties, may not have been verified.
Copyright 2025 South Central Wisconsin MLS Corporation. All rights reserved
GET MORE INFORMATION
Brokerage | License ID: 42732






