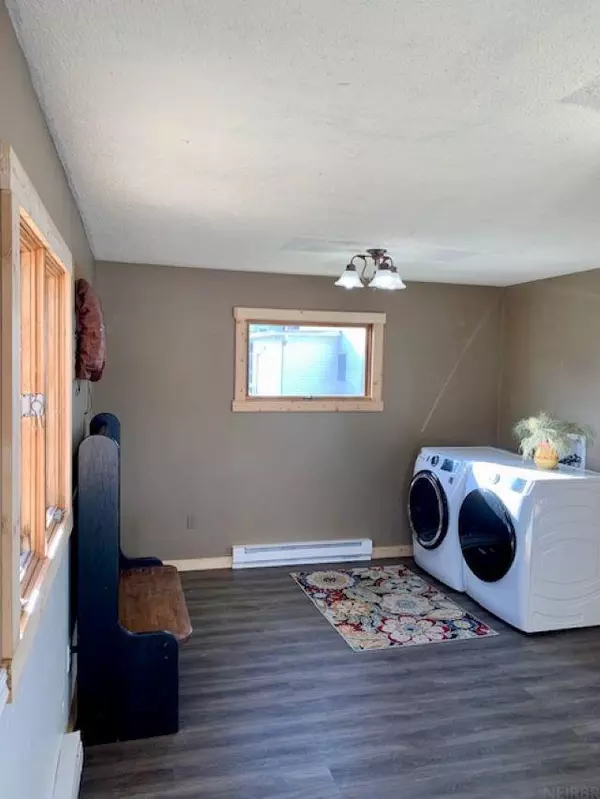Bought with Werger Ali • EXIT Realty Driftless Group
$165,000
$169,000
2.4%For more information regarding the value of a property, please contact us for a free consultation.
3 Beds
2 Baths
10,018 Sqft Lot
SOLD DATE : 01/12/2024
Key Details
Sold Price $165,000
Property Type Single Family Home
Sub Type Single Family Residence
Listing Status Sold
Purchase Type For Sale
MLS Listing ID 20234952
Sold Date 01/12/24
Style Contemporary
Bedrooms 3
Half Baths 1
Year Built 1904
Annual Tax Amount $2,443
Lot Size 10,018 Sqft
Acres 0.23
Lot Dimensions 66x148.5
Property Sub-Type Single Family Residence
Property Description
Move In Ready! This is one you'll want to see for yourself. This warm two-story home has been extensively remodeled in the past two years making it ideal as a beginner home or for a growing family. Offered are 3 bedrooms on the upper level, 3/4 bath on the upper level, and 1/2 bath on the main level, and updated lighting. Other updates include open concept kitchen/dining with a 7-foot island comfortably seating four. Another great feature is laundry on the main level in the generously sized 12x18 foot entryway. Main level also offers kitchen, dining, living, pocket doors, and a room that could serve as a master bath with walk in closet, walk-in pantry, bedroom, office or toy room. Remodeled features include refinished original hardwood floors in the living room, dining room, main level spare room, and one upper-level bedroom. New carpet on staircase, upper-level hallway, and two bedrooms on the upper level. New vinyl plank flooring in kitchen and entryway/laundry. Seven new windows. New kitchen countertops, sink and faucet. New upper-level shower stall, toilet, and vanity. Newly painted throughout the upper-level, main-level and basement. Property highlights are a 100-amp breaker panel, central air, new boiler furnace in 2018, new metal roof in 2013, new baseboard heat in laundry/entryway, attached front concrete porch, new 6" gutters and downspouts, nice back yard with fire pit, rear cement patio, and an oversized, deep two-stall heated garage/shop (1488 sf) with a 1/2 bath. This home is situated near Monona City Park, Monona Community Center, Post Office, MFL-MarMac High School, Monona Swimming Pool as well as the Monona Butterfly Garden and Trails ranging from 0.4 to 0.6 miles. Seller is a licensed real estate agent in Iowa/Wisconsin.
Location
State IA
County Clayton
Zoning R-2
Rooms
Basement Block, Entrance-Inside, Unfinished
Interior
Interior Features Ceiling Fan/Light, Crown Molding, Solid Surface Counters, Fiber Optic, Paneled Doors, Rear Stairs, Pocket Doors, Hardwood Floors
Heating Baseboard, Electric, Oil, Steam
Cooling Ceiling Fan(s), Central Air
Fireplaces Type None
Fireplace N
Appliance Smoke Detector, Appliances Negotiable, Dishwasher, Microwave, Free-Standing Range, Refrigerator, Water Conditioner, Electric Water Heater, Water Softener Owned
Laundry 1st Floor, Dryer Hookup-Ele, Washer Hookup
Exterior
Exterior Feature Sidewalk, Landscaping, Patio-Covered, Porch-Covered
Parking Features 2 Stall, Detached Garage, Garage Door Opener, Heated Garage, Oversized, Wired, Workshop in Garage
Garage Spaces 1488.0
View Y/N true
Roof Type Metal
Building
Lot Description Level
Sewer City Sewer
Water City
Structure Type Aluminum Siding
Schools
Elementary Schools Mfl Mar Mac
Middle Schools Mfl Mar Mac
High Schools Mfl Mar Mac
Others
Acceptable Financing NBR20234952
Listing Terms NBR20234952
Special Listing Condition Normal Sale
Read Less Info
Want to know what your home might be worth? Contact us for a FREE valuation!
Our team is ready to help you sell your home for the highest possible price ASAP
GET MORE INFORMATION
Brokerage | License ID: 42732






