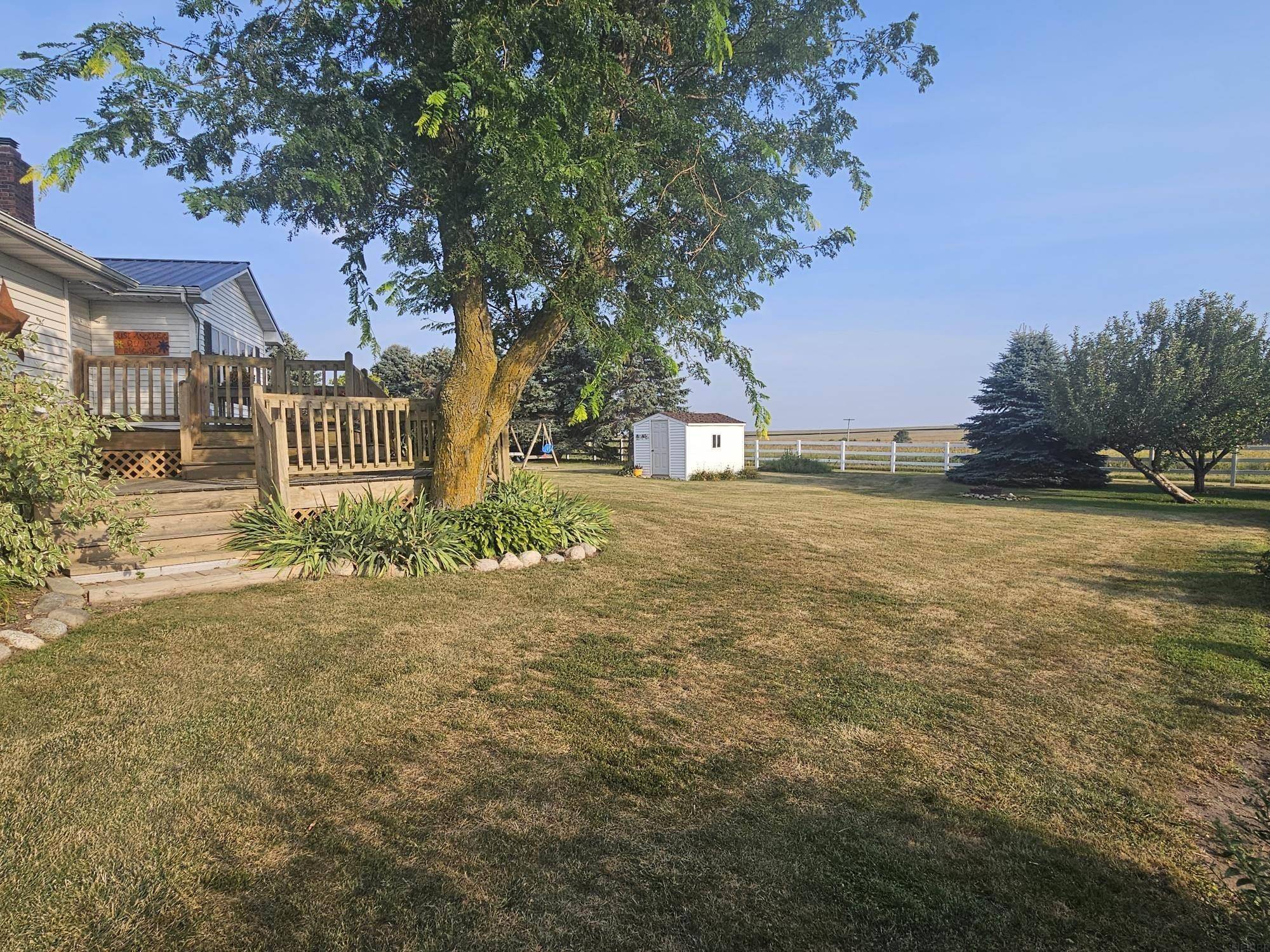Bought with Coleman Noelle • EXIT Realty Unlimited Oelwein
$302,500
$359,900
15.9%For more information regarding the value of a property, please contact us for a free consultation.
3 Beds
1.75 Baths
4.5 Acres Lot
SOLD DATE : 01/08/2024
Key Details
Sold Price $302,500
Property Type Single Family Home
Sub Type Acres
Listing Status Sold
Purchase Type For Sale
MLS Listing ID 20233601
Sold Date 01/08/24
Style Rustic
Bedrooms 3
Full Baths 1
Three Quarter Bath 1
Year Built 1976
Annual Tax Amount $3,321
Lot Size 4.500 Acres
Acres 4.5
Lot Dimensions 4.50 Acres
Property Sub-Type Acres
Property Description
NEW PRICE! THIS IS A MUST SEE, MUST HAVE ACREAGE! Outstanding 3-4 BDR, 1.5 bath Ranch home sitting on 4.5 acres, outside of Westgate and about 13miles from Oelwein, IA. This property is absolutely gorgeous! Mature trees, landscape, apple trees, garden, you name it, it's in there. Maintained meticulously! Perfect set up for family and friend gatherings, have livestock, fishing; yes, there is a pond in back stocked with fish, deepest end 15 ft. Fest your eyes on 2 total machines sheds, the one smaller machine shed has a darling built in chicken coup with chickens and the other machine shed/corn crib is very large with a built-in 2-1 stall for horses. This large machine shed has so much room; very versatile. Enjoy the well-maintained oversized 2 stall insulated and heated attached garage which has a beautiful cobblestone driveway and a finished she-shed. The house is handicap accessible in some areas and can be converted back to its original. Inside has an open floor concept with kitchen, dining room and living room with fireplace in-between. Kitchen appliances stay. Nice cabinets and built ins. 3 bedrooms and full bath on the main level, 1 BDR bedroom down and bathroom. Basement is large and dry, great use for an additional family room or rec room. (basement foundation has been tiled 2009) Also has an additional room for storage or could be converted to a 4th bedroom. Has a walkout to the garage as well. Lots to see, there is more than you think. Make this one your own, call soon for your personal showing.
Location
State IA
County Fayette
Zoning R-2
Rooms
Basement Block, Concrete, Entrance-Inside, Entrance-Outside, Floor Drain, Partially Finished, Partially Unfinished
Interior
Interior Features Ceiling Fan(s), Ceiling Fan/Light, Solid Surface Counters, Handicap Access, Pantry, Sliding Glass Door, Hardwood Floors
Heating Forced Air
Cooling Ceiling Fan(s), Central Air
Fireplaces Type One, Multiple, Double Sided, Family Room, Living Room, Masonry
Fireplace N
Appliance Smoke Detector, Dishwasher, Dryer, Disposal, MicroHood, Free-Standing Range, Refrigerator, Washer, Electric Water Heater
Laundry Lower Level
Exterior
Exterior Feature Deck, Deck-Multi-Level, Fishing, Fruit Trees, Garden, Horse Facility, Horses Okay, Hunting on or Near, Landscaping, Outbuilding(s), Porch, Storage Shed
Parking Features 2 Stall, Attached Garage, Garage Door Opener, Heated Garage, Oversized, Workshop in Garage
Garage Spaces 728.0
View Y/N true
Roof Type Metal
Building
Lot Description Horse Property, Pond(s)
Sewer Septic Tank
Water Private Well
Structure Type Vinyl Siding
Schools
Elementary Schools West Central
Middle Schools West Central
High Schools West Central
Others
Acceptable Financing NBR20233601
Listing Terms NBR20233601
Special Listing Condition Normal Sale
Read Less Info
Want to know what your home might be worth? Contact us for a FREE valuation!
Our team is ready to help you sell your home for the highest possible price ASAP
GET MORE INFORMATION
Brokerage | License ID: T06463000






