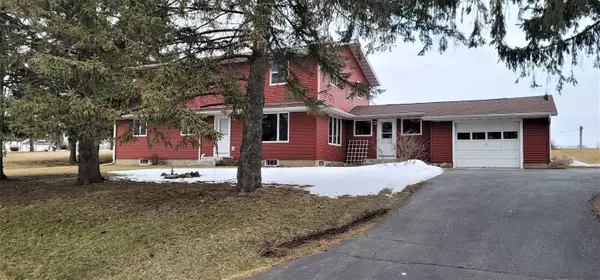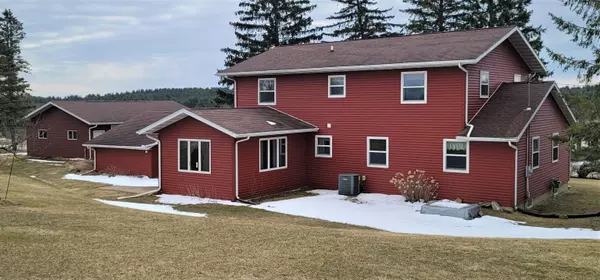$270,000
$274,900
1.8%For more information regarding the value of a property, please contact us for a free consultation.
6 Beds
2 Baths
2,744 SqFt
SOLD DATE : 12/07/2023
Key Details
Sold Price $270,000
Property Type Single Family Home
Sub Type 2 story
Listing Status Sold
Purchase Type For Sale
Square Footage 2,744 sqft
Price per Sqft $98
MLS Listing ID 1952850
Sold Date 12/07/23
Style Raised Ranch
Bedrooms 6
Full Baths 2
Year Built 1963
Annual Tax Amount $2,019
Tax Year 2022
Lot Size 0.640 Acres
Acres 0.64
Property Sub-Type 2 story
Property Description
**REDUCED PRICE** Dalton Home - Beautiful home on 2 lots for family and guests. Large living room and bonus sitting room with open staircase to 2nd floor and sliding door leading to rear patio area. Nice sized kitchen with stove, refrigerator and dishwasher, large dining room, full bath and 9x16ft storage room all on the main level. Genuine hardwood floors milled from their own trees. Upper level has 4 large bedrooms with lots of closet space and full bath with double vanity and large mirror. Lower level has laundry area, forced air Heil furnace, water softener and water heater as well as additional storage areas. Central Air conditioning. House has vinyl siding. Private well and septic. 1 car attached garage and 3 1/2 car detached garage w/aluminum siding.
Location
State WI
County Green Lake
Area Kingston - T
Zoning Residentia
Direction From Montello South on Hwy 22 to L on Co B to R on Co FFF to L on Co FF to R on Co H to R on Hwy 41 S to R on E Oak St. to property.
Rooms
Other Rooms Bedroom , Other
Basement Partial
Main Level Bedrooms 1
Kitchen Pantry, Range/Oven, Refrigerator, Dishwasher
Interior
Interior Features Wood or sim. wood floor, Walk-in closet(s), Water softener inc, At Least 1 tub
Heating Forced air, Central air
Cooling Forced air, Central air
Laundry L
Exterior
Exterior Feature Patio
Parking Features 1 car, 2 car, Attached, Detached
Garage Spaces 4.0
Building
Water Well, Non-Municipal/Prvt dispos
Structure Type Vinyl,Wood
Schools
Elementary Schools Markesan
Middle Schools Markesan
High Schools Markesan
School District Markesan
Others
SqFt Source Seller
Energy Description Natural gas
Read Less Info
Want to know what your home might be worth? Contact us for a FREE valuation!

Our team is ready to help you sell your home for the highest possible price ASAP

This information, provided by seller, listing broker, and other parties, may not have been verified.
Copyright 2025 South Central Wisconsin MLS Corporation. All rights reserved
GET MORE INFORMATION
Brokerage | License ID: 42732






