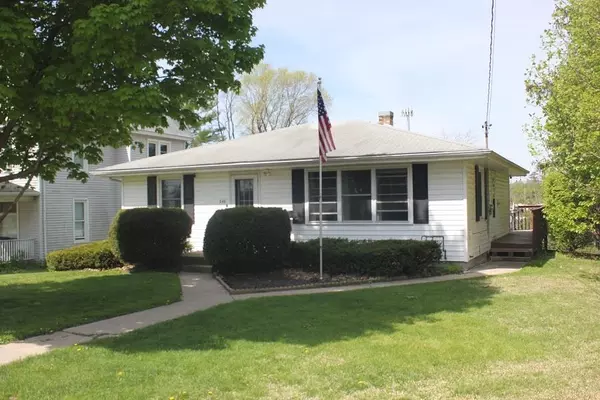Bought with Exit Unlimited
$185,000
$185,000
For more information regarding the value of a property, please contact us for a free consultation.
4 Beds
2 Baths
1,498 SqFt
SOLD DATE : 11/20/2023
Key Details
Sold Price $185,000
Property Type Single Family Home
Sub Type 1 story
Listing Status Sold
Purchase Type For Sale
Square Footage 1,498 sqft
Price per Sqft $123
Subdivision Rountree Eastern Addition
MLS Listing ID 1955543
Sold Date 11/20/23
Style Ranch
Bedrooms 4
Full Baths 2
Year Built 1958
Annual Tax Amount $2,622
Tax Year 2022
Lot Size 10,018 Sqft
Acres 0.23
Property Description
Very nice 4 bedroom, 2 bath ranch home tucked in close to shopping and downtown but still a quiet neighborhood. Lots of new flooring, fresh paint, updated windows, bathroom, electrical, and rear parking lot. Big open kitchen with lots of natural light and plenty of room for a dining area. Designed thoughtfully, there are also plenty of storage closets and a pantry. This home is larger than it looks with an easy flowing floor plan, walkout basement, perfect sized living room on the main level with a bonus family room/game room downstairs, and a huge wood deck for outside entertaining or grilling out. Vinyl siding, metal soffit, and fascia for low maintenance have already been installed for you. You will love this well maintained home waiting for your arrival.
Location
State WI
County Grant
Area Platteville - C
Zoning Res
Direction From Highway 151 Business in Platteville, turn onto Ellen St across from Dunkin Donuts, home on your left side.
Rooms
Other Rooms Garage , Foyer
Basement Full, Full Size Windows/Exposed, Walkout to yard, Partially finished, Radon Mitigation System, Block foundation
Main Level Bedrooms 1
Kitchen Pantry, Range/Oven, Refrigerator, Microwave
Interior
Interior Features Great room, Washer, Dryer, Cable available, At Least 1 tub, Internet - DSL, Internet- Fiber available
Heating Radiant
Cooling Radiant
Laundry L
Exterior
Exterior Feature Deck
Parking Features 1 car, Under, Access to Basement, Alley entrance
Garage Spaces 1.0
Building
Lot Description Sidewalk
Water Municipal water, Municipal sewer
Structure Type Vinyl,Aluminum/Steel
Schools
Elementary Schools Call School District
Middle Schools Platteville
High Schools Platteville
School District Platteville
Others
SqFt Source List Agent
Energy Description Natural gas
Read Less Info
Want to know what your home might be worth? Contact us for a FREE valuation!

Our team is ready to help you sell your home for the highest possible price ASAP

This information, provided by seller, listing broker, and other parties, may not have been verified.
Copyright 2024 South Central Wisconsin MLS Corporation. All rights reserved
GET MORE INFORMATION

Brokerage | License ID: 42732






