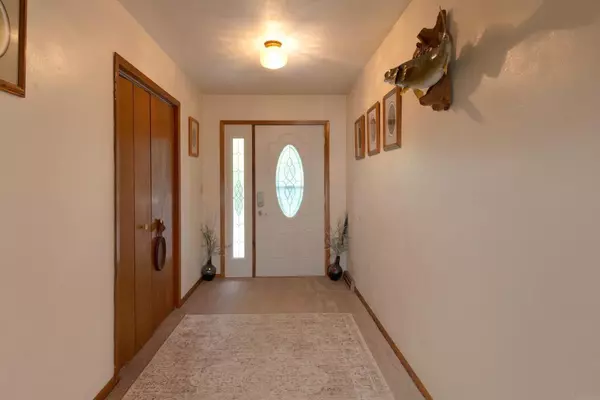Bought with Burns Nicole • Oakridge Real Estate
$259,000
$259,000
For more information regarding the value of a property, please contact us for a free consultation.
5 Beds
3 Baths
0.29 Acres Lot
SOLD DATE : 09/27/2023
Key Details
Sold Price $259,000
Property Type Single Family Home
Sub Type Single Family Residence
Listing Status Sold
Purchase Type For Sale
MLS Listing ID 20233263
Sold Date 09/27/23
Bedrooms 5
Full Baths 3
Year Built 1980
Annual Tax Amount $3,635
Lot Size 0.290 Acres
Acres 0.29
Lot Dimensions 119 X 140
Property Sub-Type Single Family Residence
Property Description
Welcome to this lovely ranch-style house, a perfect blend of comfort and practicality. As you approach the property, you'll notice its charming facade, featuring a classic ranch design. Situated on a corner lot, this house boasts ample outdoor space and curb appeal. The front yard is well-maintained, showcasing lush greenery and colorful flowers that complement the clean lines of the house's exterior. The new roof, installed in 2023, adds to the overall appeal and ensures peace of mind for years to come. As you enter through the front door, you step into a welcoming foyer that leads to the heart of the home. The main floor is thoughtfully designed, emphasizing an open layout and a seamless flow between the living spaces. To your right is a spacious and comfortable living room, bathed in natural light from large windows. The living room offers a warm ambiance, perfect for relaxation or entertaining guests. Adjacent to the living room, you'll find a generous family room, which provides an additional space for recreational activities or can be transformed into a home office or a cozy reading nook. The kitchen is a true highlight of the main floor, designed with both functionality and style in mind. It features ample counter space, and an abundance of cabinets to accommodate all your culinary needs. The kitchen also includes a dining area, creating a central hub for family meals and gatherings. The master bedroom is conveniently located on the main floor, providing a private retreat. The bedroom is spacious and well-appointed, and it comes complete with an en-suite bathroom for added convenience and privacy. Heading downstairs to the lower level, you'll find two more bedrooms, each with its own unique charm. These bedrooms offer a peaceful space for family members or guests to rest and rejuvenate. The lower level also features a family room, providing additional space for entertainment or relaxation. One of the highlights of the lower level is the walkout basement, allowing easy access to the backyard. It offers great potential for creating an outdoor seating area, a barbecue spot, or even a small garden, making it an ideal space for enjoying the outdoors. This ranch house also includes an attached double garage, providing ample parking space and additional storage options.
Location
State IA
County Black Hawk
Zoning R-1
Rooms
Basement Block, Walk-Out Access, Partially Unfinished
Interior
Heating Forced Air, Gas
Cooling Central Air
Fireplaces Type None
Fireplace N
Appliance Appliances Negotiable, Cooktop, Dishwasher, Dryer, MicroHood, Microwave, Microwave Built In, Sump Pump, Refrigerator, Washer, Gas Water Heater
Laundry 1st Floor, Laundry Closet
Exterior
Exterior Feature Landscaping, RV Parking, Storage Shed
Parking Features 2 Stall, Attached Garage
Garage Spaces 484.0
View Y/N true
Roof Type Shingle
Building
Lot Description Corner Lot
Sewer City Sewer
Water City
Structure Type Vinyl Siding
Schools
Elementary Schools Poyner
Middle Schools Bunger
High Schools West High
Others
Acceptable Financing NBR20233263
Listing Terms NBR20233263
Special Listing Condition Normal Sale
Read Less Info
Want to know what your home might be worth? Contact us for a FREE valuation!
Our team is ready to help you sell your home for the highest possible price ASAP
GET MORE INFORMATION
Brokerage | License ID: 42732






