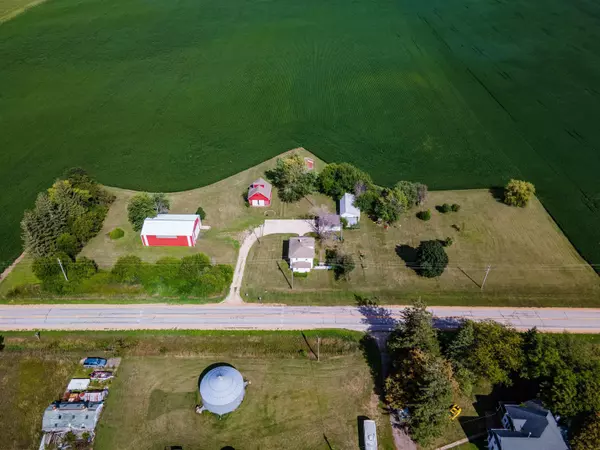Bought with Benner Bethany • Oakridge Real Estate
$277,000
$275,000
0.7%For more information regarding the value of a property, please contact us for a free consultation.
5 Beds
1 Bath
3.03 Acres Lot
SOLD DATE : 09/22/2023
Key Details
Sold Price $277,000
Property Type Single Family Home
Sub Type Single Family Residence
Listing Status Sold
Purchase Type For Sale
Subdivision Https://Drive.Google.Com/File/D/1Zvc2W5Nvih71Sde-0
MLS Listing ID 20233458
Sold Date 09/22/23
Bedrooms 5
Full Baths 1
Year Built 1917
Annual Tax Amount $2,343
Lot Size 3.030 Acres
Acres 3.03
Lot Dimensions check assessor site
Property Sub-Type Single Family Residence
Property Description
You MUST check out this all electric 2 Story Home sitting on 3.03 acres! Conveniently located on a hard surface road. Everything has been updated in this beautiful character filled home which features 5 bedrooms, 1.5 baths, main floor laundry, formal dining room with hard wood floors. There is one bedroom on the main floor and 4 good sized bedrooms upstairs. The main floor bath room with laundry is adorable. You will love sitting on the enclosed porch relaxing after a long day. The roof on the house has steel shingles, which will last a long time. The crawl space was encapsulated and spray foam surrounds the basement. The yard and buildings will amaze you! The 70x24 concrete driveway is fairly new. There are 6 outbuildings including a 39x54 Pole Building with electricity, a red barn in great condition with electricity and a new roof in 2013, a chicken coop that is insulated, nesting boxes and an outside fenced area, plus an amazing shop/boutique that was completely renovated in 2016 it is insulated, has it's own heat and air and a vaulted tin ceiling. There are 2 pastures perfect for goats, pigs, horses etc. The yard is filled with flowers, 3 raised garden boxes, 3 apple trees and 2 cherry trees.
Location
State IA
County Butler
Zoning R-1
Rooms
Basement Partially Unfinished
Interior
Heating Electric
Cooling Central Air
Fireplaces Type None
Fireplace N
Appliance Built-In Oven, Microwave, Refrigerator
Exterior
Parking Features Detached Garage
Garage Spaces 572.0
View Y/N true
Roof Type Metal
Building
Sewer Septic Tank
Water Private Well
Structure Type Vinyl Siding
Schools
Elementary Schools Aplington/Parkersburg
Middle Schools Aplington/Parkersburg
High Schools Aplington/Parkersburg
Others
Acceptable Financing NBR20233458
Listing Terms NBR20233458
Special Listing Condition Normal Sale
Read Less Info
Want to know what your home might be worth? Contact us for a FREE valuation!
Our team is ready to help you sell your home for the highest possible price ASAP
GET MORE INFORMATION
Brokerage | License ID: 42732






