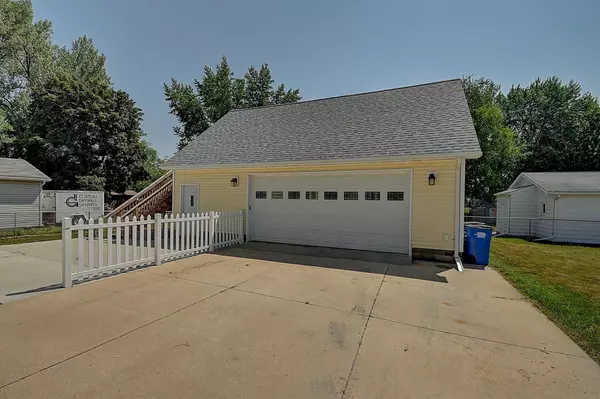Bought with MEMBER NON • NON-MEMBER
$168,900
$168,900
For more information regarding the value of a property, please contact us for a free consultation.
2 Beds
1 Bath
10,018 Sqft Lot
SOLD DATE : 07/28/2023
Key Details
Sold Price $168,900
Property Type Single Family Home
Sub Type Single Family Residence
Listing Status Sold
Purchase Type For Sale
MLS Listing ID 20232482
Sold Date 07/28/23
Bedrooms 2
Full Baths 1
Year Built 1952
Annual Tax Amount $1,493
Lot Size 10,018 Sqft
Acres 0.23
Lot Dimensions 60 x 165
Property Sub-Type Single Family Residence
Property Description
Welcome to the charming and meticulously maintained 2 bed, 1 bath home ready for you to move in and enjoy! This home features many updates throughout; the kitchen boasts ample counter space and cabinets, providing convenient storage and a practical layout for culinary endeavors including an eat in dining area offers a cozy spot for enjoying meals which opens to a generously sized living room. The open concept design seamlessly connects the living room, dining area, and kitchen, creating an ideal environment for both daily living and entertaining. The living room is perfect for relaxing evenings or gathering with friends and family. The two bedrooms are well-proportioned, offering comfortable accommodation for residents or guests. The primary bedroom includes his and her closets, the second bedroom has a large closet and each room is adorned with sizable windows that flood the spaces with natural light, creating an airy and inviting atmosphere. Newer paint and flooring throughout the main living areas. Outside is a picturesque outdoor setting that beckons both relaxation and entertainment. There is an expansive concrete patio off the driveway for outside seating. One of the standout features of this home is the massive, heated garage, built new in 2015, is 884 sq. ft. with unfinished attic space and storage-work bench areas. The garage also features a single garage door on the East wall and an oversized primary garage door on the West wall (16x8). Located in a desirable neighborhood, this ranch-style home offers the perfect combination of comfort, functionality, and outdoor living. Its two bedrooms, one bathroom, large two-car garage, much of which has been updated in recent years and generous yard make it an exceptional property that can be transformed into your dream home!!
Location
State IA
County Black Hawk
Zoning R-1
Rooms
Basement Slab
Interior
Interior Features Ceiling Fan(s), Sliding Glass Door
Heating Gas
Cooling Ceiling Fan(s), Central Air
Fireplaces Type None
Fireplace N
Appliance Free-Standing Range, Refrigerator, Gas Water Heater
Laundry 1st Floor
Exterior
Exterior Feature Deck, Fenced Yard, Patio
Parking Features 2 Stall, Detached Garage, Heated Garage, Oversized, Workshop in Garage
Garage Spaces 884.0
View Y/N true
Roof Type Asphalt
Building
Sewer City Sewer
Water City
Structure Type Vinyl Siding
Schools
Elementary Schools Poyner
Middle Schools Bunger
High Schools East High
Others
Acceptable Financing NBR20232482
Listing Terms NBR20232482
Special Listing Condition Normal Sale
Read Less Info
Want to know what your home might be worth? Contact us for a FREE valuation!
Our team is ready to help you sell your home for the highest possible price ASAP
GET MORE INFORMATION
Brokerage | License ID: 42732






