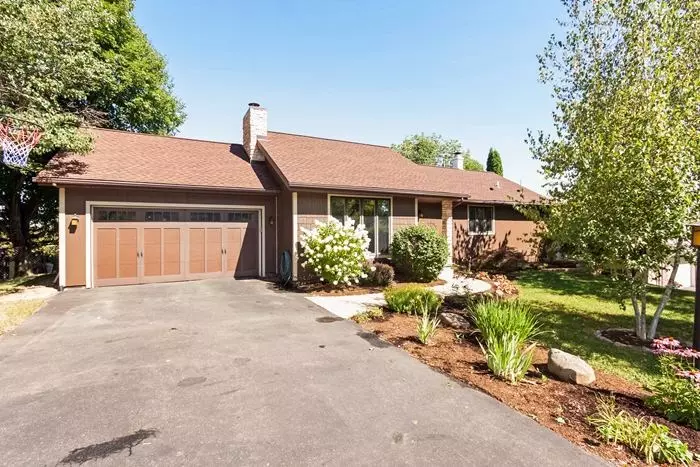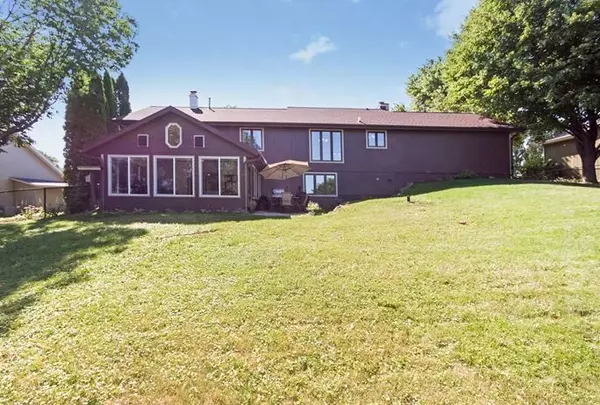Bought with Bunbury & Assoc, REALTORS
$323,000
$329,900
2.1%For more information regarding the value of a property, please contact us for a free consultation.
4 Beds
3 Baths
2,834 SqFt
SOLD DATE : 09/18/2015
Key Details
Sold Price $323,000
Property Type Single Family Home
Sub Type 1 story
Listing Status Sold
Purchase Type For Sale
Square Footage 2,834 sqft
Price per Sqft $113
Subdivision Hickory Woods
MLS Listing ID 1754565
Sold Date 09/18/15
Style Ranch
Bedrooms 4
Full Baths 3
Year Built 1985
Annual Tax Amount $5,448
Tax Year 2014
Lot Size 0.480 Acres
Acres 0.48
Property Sub-Type 1 story
Property Description
Updated & tastefully appointed ranch on large lot has panoramic views of the countryside. Living rm w/floor-ceiling brick FP & cathedral ceilings. Large eat in kitchen. Master bdrm W/private bath. Walkout LL has large Fam. Rm. w/FP. Large 4th bdrm W/huge walk in closet, Office/exercise rm. & bath. Fabulous 4 season room w/cathedral ceilings overlooks beautifully landscaped fenced yard. See list of improvements. Warranty included.
Location
State WI
County Dane
Area Middleton - T
Zoning RES
Direction W. on Airport Rd. to L. Stonewood to R. Vista
Rooms
Other Rooms Sun Room , Den/Office
Basement Full, Full Size Windows/Exposed, Walkout to yard, Partially finished, Radon Mitigation System
Bedroom 2 10x12
Bedroom 3 13x14
Bedroom 4 13x14
Kitchen Breakfast bar, Range/Oven, Refrigerator, Dishwasher, Disposal
Interior
Interior Features Walk-in closet(s), Vaulted ceiling, Water softener inc, At Least 1 tub
Heating Forced air, Central air
Cooling Forced air, Central air
Fireplaces Number Wood burning, Gas burning, 2 fireplaces
Laundry L
Exterior
Exterior Feature Patio, Fenced Yard
Parking Features 2 car, Attached, Opener
Building
Lot Description Cul-de-sac, Rural-in subdivision
Water Joint well, Non-Municipal/Prvt dispos
Structure Type Fiber cement
Schools
Elementary Schools Sunset Ridge
Middle Schools Glacier Creek
High Schools Middleton
School District Middleton-Cross Plains
Others
SqFt Source Seller
Energy Description Natural gas
Pets Allowed Limited home warranty, Restrictions/Covenants
Read Less Info
Want to know what your home might be worth? Contact us for a FREE valuation!

Our team is ready to help you sell your home for the highest possible price ASAP

This information, provided by seller, listing broker, and other parties, may not have been verified.
Copyright 2025 South Central Wisconsin MLS Corporation. All rights reserved
GET MORE INFORMATION

Brokerage | License ID: T06463000






