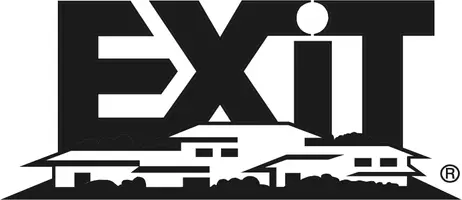Bought with Best Realty of Edgerton
$805,000
$885,000
9.0%For more information regarding the value of a property, please contact us for a free consultation.
4 Beds
2.5 Baths
3,605 SqFt
SOLD DATE : 11/27/2015
Key Details
Sold Price $805,000
Property Type Single Family Home
Sub Type 1 story
Listing Status Sold
Purchase Type For Sale
Square Footage 3,605 sqft
Price per Sqft $223
MLS Listing ID 1754180
Sold Date 11/27/15
Style Ranch
Bedrooms 4
Full Baths 2
Half Baths 1
Year Built 1986
Annual Tax Amount $11,474
Tax Year 2014
Lot Size 0.890 Acres
Acres 0.89
Property Sub-Type 1 story
Property Description
Quiet park-like setting on Lake Kegonsa w/100 ft of frontage & large lake level yard w/boat house & sandy beach. Updated 4 bedroom home ideal for entertaining w/vaulted family room, 3-season room overlooking the lake. Gourmet kitchen has granite countertops with maple and cherry cabinetry. Main level master suite with jetted tub & double vanities. Finished, exposed, lower level entertainment room with wood-burning stove, full bath, and 3 bedrooms, including 2 w/built-in vanities.
Location
State WI
County Dane
Area Dunn - T
Zoning R-3
Direction Hwy 51/Stoughton to E on Schneider Dr; turn L on Barber Dr, turns to Colladay Point.
Rooms
Other Rooms Three-Season , Other
Basement Full, Full Size Windows/Exposed, Walkout to yard
Master Bath Walk-in Shower, Separate Tub
Kitchen Breakfast bar, Kitchen Island, Range/Oven, Refrigerator, Dishwasher, Microwave, Disposal
Interior
Interior Features Wood or sim. wood floor, Walk-in closet(s), Great room, Vaulted ceiling, Skylight(s), Washer, Dryer, Water softener inc, Security system, Central vac, Jetted bathtub, Cable available, At Least 1 tub
Heating Forced air, Central air
Cooling Forced air, Central air
Fireplaces Number Wood burning, Free standing STOVE, 2 fireplaces
Laundry M
Exterior
Exterior Feature Deck, Storage building
Parking Features 3 car, Attached, Under, Opener
Waterfront Description Has actual water frontage,Lake
Building
Water Municipal sewer, Well
Structure Type Wood
Schools
Elementary Schools Call School District
Middle Schools River Bluff
High Schools Stoughton
School District Stoughton
Others
SqFt Source Blue Print
Energy Description Natural gas
Read Less Info
Want to know what your home might be worth? Contact us for a FREE valuation!

Our team is ready to help you sell your home for the highest possible price ASAP

This information, provided by seller, listing broker, and other parties, may not have been verified.
Copyright 2025 South Central Wisconsin MLS Corporation. All rights reserved
GET MORE INFORMATION
Brokerage | License ID: T06463000






