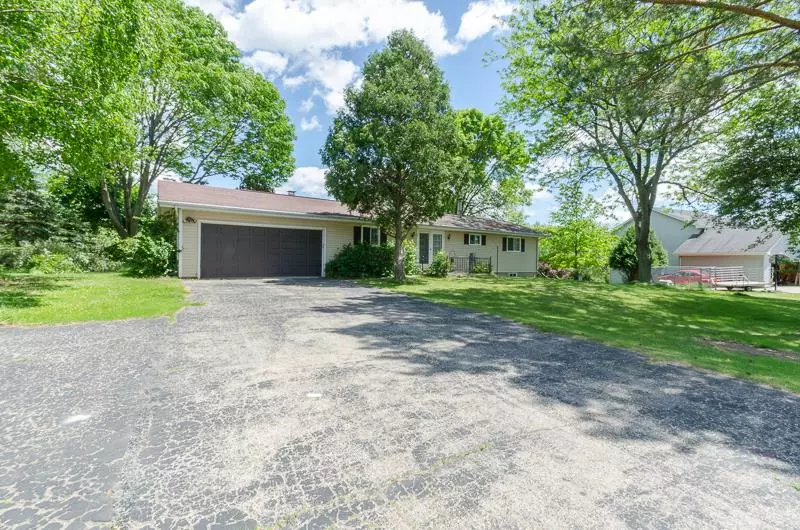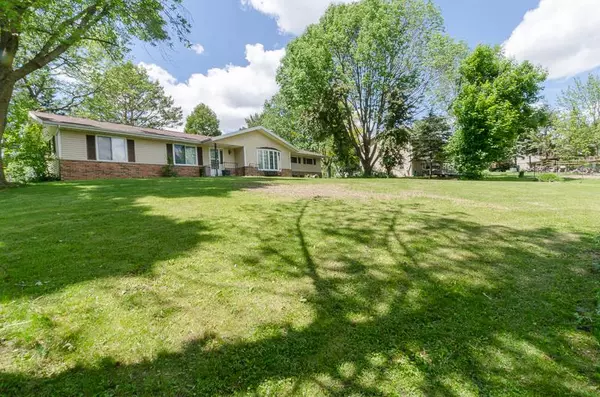Bought with Century 21 Affiliated
$139,900
$139,900
For more information regarding the value of a property, please contact us for a free consultation.
3 Beds
1 Bath
1,264 SqFt
SOLD DATE : 08/31/2017
Key Details
Sold Price $139,900
Property Type Single Family Home
Sub Type 1 story
Listing Status Sold
Purchase Type For Sale
Square Footage 1,264 sqft
Price per Sqft $110
Subdivision Arrowhead View
MLS Listing ID 1804864
Sold Date 08/31/17
Style Ranch
Bedrooms 3
Full Baths 1
Year Built 1980
Annual Tax Amount $2,660
Tax Year 2016
Lot Size 0.471 Acres
Acres 0.471
Property Sub-Type 1 story
Property Description
This open concept three bedroom, one bath ranch home sits atop a beautiful .47 acre lot. Enjoy lake access and a private park for this subdivision which is located at the end of Butternut Court (without the lake taxes)! Bathroom has been remodeled and the toilet and tub are new. Furnace was replaced in 2016 and well pump, pressure tank, and water softener were replaced in 2014. Large bedrooms, a wood burning fireplace, and French doors that lead out to the patio. One year home warranty is also included. Great home and location to raise a family! Call today for more information!
Location
State WI
County Dodge
Area Hubbard - T
Zoning Res
Direction From Hustisford, take Hwy 60, right on St. Helena Rd, right on Arrowhead Trail, right on Sinissippi Point Rd and follow to home on right.
Rooms
Basement Full, Block foundation
Master Bath None
Kitchen Breakfast bar, Range/Oven, Refrigerator
Interior
Interior Features Walk-in closet(s), Water softener inc, Cable available, Hi-Speed Internet Avail, At Least 1 tub
Heating Forced air, Central air
Cooling Forced air, Central air
Fireplaces Number Wood burning
Laundry L
Exterior
Exterior Feature Patio
Parking Features 2 car
Waterfront Description Deeded access-No frontage,Lake
Building
Lot Description Rural-in subdivision
Water Municipal sewer, Well
Structure Type Vinyl
Schools
Elementary Schools John Hustis
Middle Schools Hustisford
High Schools Hustisford
School District Hustisford
Others
SqFt Source Assessor
Energy Description Natural gas
Pets Allowed Limited home warranty
Read Less Info
Want to know what your home might be worth? Contact us for a FREE valuation!

Our team is ready to help you sell your home for the highest possible price ASAP

This information, provided by seller, listing broker, and other parties, may not have been verified.
Copyright 2025 South Central Wisconsin MLS Corporation. All rights reserved
GET MORE INFORMATION
Brokerage | License ID: 42732






