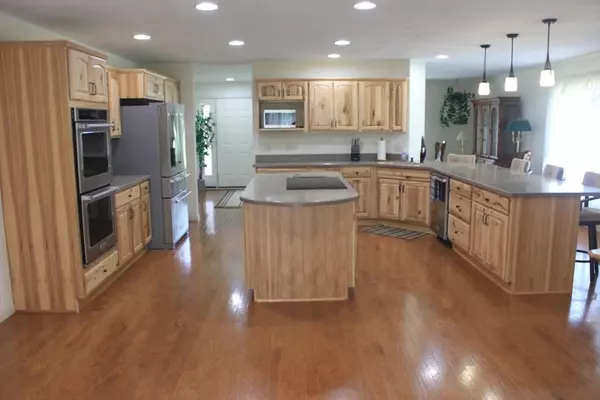Bought with Keller Williams Realty Signature
$309,500
$349,000
11.3%For more information regarding the value of a property, please contact us for a free consultation.
3 Beds
2 Baths
2,413 SqFt
SOLD DATE : 07/21/2023
Key Details
Sold Price $309,500
Property Type Single Family Home
Sub Type 1 story
Listing Status Sold
Purchase Type For Sale
Square Footage 2,413 sqft
Price per Sqft $128
Subdivision Evans Addition
MLS Listing ID 1955556
Sold Date 07/21/23
Style Ranch
Bedrooms 3
Full Baths 2
Year Built 1977
Annual Tax Amount $4,812
Tax Year 2022
Lot Size 0.510 Acres
Acres 0.51
Property Description
Accepted offer with bump as of 5/23/23. A truly wonderful ranch home that is a gourmet lovers dream! The new kitchen speaks for itself as the cabinets are some of the best you can get along with high end Kitchen Aid to top it off. Hard surface countertops with a luxurious island and enough seating areas to feed an army. A large vaulted living room space leads to the best spot in the house to enjoy your professionally landscaped double lot. Updated windows, mechanicals, and real hardwood floors are in brand new condition; carpet downstairs was just installed. Primary bedroom suite with private bath and walk in closet. 18x20 composite deck outside for grilling and entertaining. Main floor laundry, huge family/game room plus non conforming 4th and 5th bedroom downstairs if needed.
Location
State WI
County Grant
Area Platteville - C
Zoning R2
Direction From North on Hwy 81 (Lancaster St) in Platteville, turn left onto Camp St and then right onto Eastman St. Home will be on your left side.
Rooms
Other Rooms Den/Office
Basement Full, Partially finished, Sump pump, Poured concrete foundatn
Main Level Bedrooms 1
Kitchen Breakfast bar, Pantry, Kitchen Island, Range/Oven, Refrigerator, Dishwasher, Microwave, Disposal
Interior
Interior Features Wood or sim. wood floor, Walk-in closet(s), Great room, Vaulted ceiling, Skylight(s), Washer, Dryer, Water softener inc, Central vac, At Least 1 tub, Internet - DSL, Internet- Fiber available
Heating Forced air, Central air
Cooling Forced air, Central air
Laundry M
Exterior
Exterior Feature Deck
Parking Features 2 car, Attached, Opener
Garage Spaces 2.0
Building
Water Municipal water, Municipal sewer
Structure Type Aluminum/Steel,Wood
Schools
Elementary Schools Call School District
Middle Schools Platteville
High Schools Platteville
School District Platteville
Others
SqFt Source List Agent
Energy Description Natural gas
Pets Allowed Zoned Multi Family
Read Less Info
Want to know what your home might be worth? Contact us for a FREE valuation!

Our team is ready to help you sell your home for the highest possible price ASAP

This information, provided by seller, listing broker, and other parties, may not have been verified.
Copyright 2024 South Central Wisconsin MLS Corporation. All rights reserved
GET MORE INFORMATION

Brokerage | License ID: 42732






