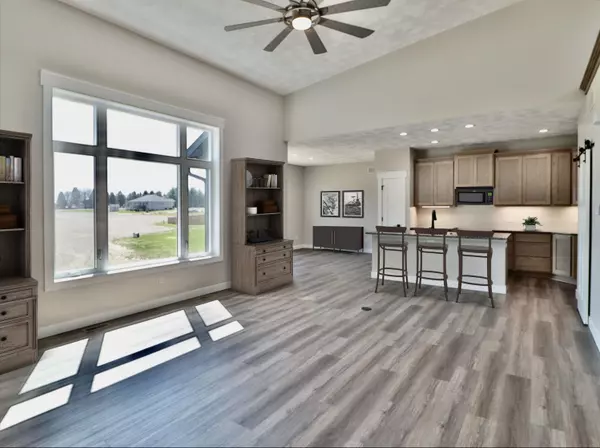$495,000
$560,000
11.6%For more information regarding the value of a property, please contact us for a free consultation.
4 Beds
3.5 Baths
2,887 SqFt
SOLD DATE : 07/13/2023
Key Details
Sold Price $495,000
Property Type Single Family Home
Sub Type 1 story,New/Never occupied
Listing Status Sold
Purchase Type For Sale
Square Footage 2,887 sqft
Price per Sqft $171
Subdivision Rockport Ridge Estates
MLS Listing ID 1955850
Sold Date 07/13/23
Style Ranch
Bedrooms 4
Full Baths 3
Half Baths 1
Year Built 2022
Annual Tax Amount $774
Tax Year 2021
Lot Size 0.310 Acres
Acres 0.31
Property Sub-Type 1 story,New/Never occupied
Property Description
NEW CUSTOM 4BR RANCH! With an open-concept, there is space galore for entertaining. Prep for those gourmet meals in this spacious kitchen with solid oak cabinets, soft close drawers, & butler's pantry with 1K allowance for shelving. Kohler fixtures & solid 3-panel doors throughout. Foam insulated at joints. Lg primary suite is complete with tiled walk-in shower & granite sinks. A Jack & Jill bath merges the addtl ML bedrooms. LL with egress is stubbed-in for a 3rd full bath, 4th BR, office, & rec room to be finished with offer. Plumbed 3-car garage & smart siding completes this fantastic opportunity. Driveway poured & yard seeded at a future date. Deck is available, to be finished at an addtl cost to buyer. Std 1-year builder warranty incl. See amenities list.
Location
State WI
County Rock
Area Janesville - C
Zoning Res
Direction West Court Street to South on Austin Road which becomes Ridge Drive to East on Falcon Ridge
Rooms
Other Rooms Rec Room , Den/Office
Basement Full, Full Size Windows/Exposed, Finished, Sump pump, 8'+ Ceiling, Stubbed for Bathroom, Radon Mitigation System, Poured concrete foundatn
Bedroom 2 15x11
Bedroom 3 15x11
Bedroom 4 15x11
Kitchen Breakfast bar, Pantry, Kitchen Island, Dishwasher, Disposal
Interior
Interior Features Wood or sim. wood floor, Walk-in closet(s), Great room, Vaulted ceiling, Water softener inc, Cable available, At Least 1 tub, Split bedrooms
Heating Forced air, Central air
Cooling Forced air, Central air
Fireplaces Number Gas, 1 fireplace
Laundry M
Exterior
Parking Features 3 car, Attached, Opener, Access to Basement, Garage door > 8 ft high
Garage Spaces 3.0
Building
Lot Description Corner
Water Municipal water, Municipal sewer
Structure Type Other,Stone,Engineered Wood
Schools
Elementary Schools Madison
Middle Schools Franklin
High Schools Parker
School District Janesville
Others
SqFt Source Builder
Energy Description Natural gas
Pets Allowed Limited home warranty
Read Less Info
Want to know what your home might be worth? Contact us for a FREE valuation!

Our team is ready to help you sell your home for the highest possible price ASAP

This information, provided by seller, listing broker, and other parties, may not have been verified.
Copyright 2025 South Central Wisconsin MLS Corporation. All rights reserved
GET MORE INFORMATION
Brokerage | License ID: T06463000






