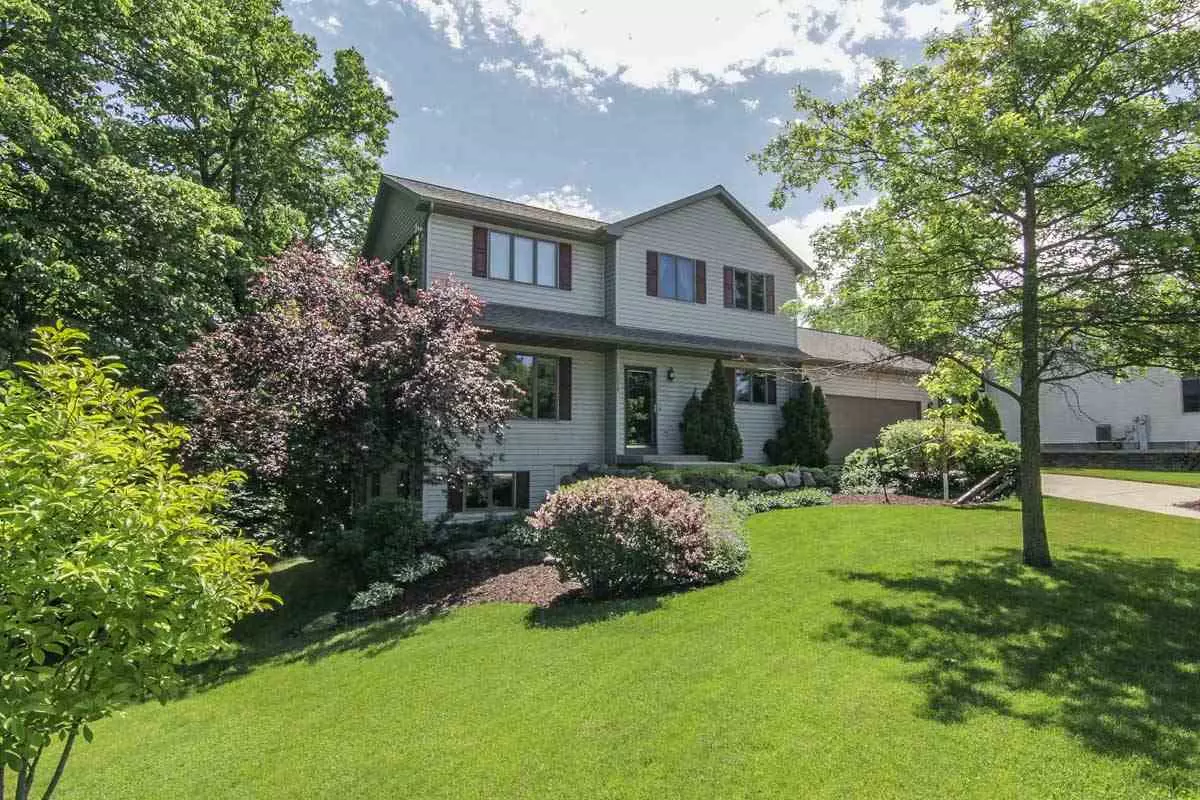Bought with Bunbury & Assoc, REALTORS
$324,000
$369,900
12.4%For more information regarding the value of a property, please contact us for a free consultation.
4 Beds
2.5 Baths
2,919 SqFt
SOLD DATE : 08/15/2016
Key Details
Sold Price $324,000
Property Type Single Family Home
Sub Type 2 story
Listing Status Sold
Purchase Type For Sale
Square Footage 2,919 sqft
Price per Sqft $110
Subdivision Ridge
MLS Listing ID 1777621
Sold Date 08/15/16
Style Contemporary,Colonial
Bedrooms 4
Full Baths 2
Half Baths 2
Year Built 1997
Annual Tax Amount $5,523
Tax Year 2015
Lot Size 0.456 Acres
Acres 0.456
Property Sub-Type 2 story
Property Description
VRP $339,900-$369,900. She's big and she's beautiful! Gorgeous setting at back of cul de sac surrounded by pristine farmlands. Half an acre of land with a little stream running thru back of lot. Awesome Koolview 4 season porch overlooks terrific private setting. This gorgeous remodeled home has 4 fireplaces, 9' ceilings, cherry real wood floors, 12' of windows in living room & master suite! Basement has walkout, is finished & exposed for easy 4th bed if needed! Newer appliances, solid surface counters & nice island in kitchen. Maint free deck. Newer roof! Oversized 2.5 car garage + stor shed!!
Location
State WI
County Dane
Area Blue Mounds - V
Zoning Res
Direction S 18/151 to W on Hwy 78, S on ID to right on Hwy F, turn right on Mounds View Rd.
Rooms
Other Rooms , Sun Room
Basement Full, Full Size Windows/Exposed, Walkout to yard, Finished, 8'+ Ceiling, Poured concrete foundatn
Master Bath Full
Kitchen Breakfast bar, Pantry, Kitchen Island, Range/Oven, Refrigerator, Dishwasher, Microwave, Disposal
Interior
Interior Features Wood or sim. wood floor, Walk-in closet(s), Great room, Vaulted ceiling, Walk-up Attic, Washer, Dryer, Water softener inc, Cable available, Hi-Speed Internet Avail, Hot tub
Heating Forced air, Central air
Cooling Forced air, Central air
Fireplaces Number Gas burning, Free standing STOVE, 3+ fireplaces
Laundry M
Exterior
Exterior Feature Deck, Patio, Storage building
Parking Features 2 car, Attached
Waterfront Description Has actual water frontage,Stream/Creek
Building
Lot Description Cul-de-sac, Wooded, Rural-in subdivision
Water Municipal water, Municipal sewer
Structure Type Vinyl
Schools
Elementary Schools Mount Horeb
Middle Schools Mount Horeb
High Schools Mount Horeb
School District Mount Horeb
Others
SqFt Source Other
Energy Description Natural gas
Pets Allowed Limited home warranty
Read Less Info
Want to know what your home might be worth? Contact us for a FREE valuation!

Our team is ready to help you sell your home for the highest possible price ASAP

This information, provided by seller, listing broker, and other parties, may not have been verified.
Copyright 2025 South Central Wisconsin MLS Corporation. All rights reserved
GET MORE INFORMATION
Brokerage | License ID: 42732






