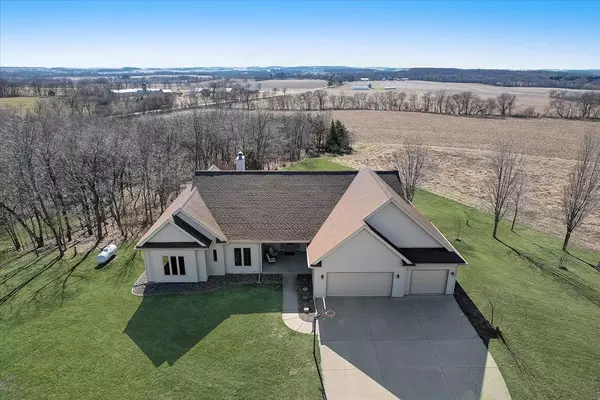Bought with EXIT Professional Real Estate
$840,000
$875,000
4.0%For more information regarding the value of a property, please contact us for a free consultation.
4 Beds
3.5 Baths
4,420 SqFt
SOLD DATE : 06/23/2023
Key Details
Sold Price $840,000
Property Type Single Family Home
Sub Type 1 story
Listing Status Sold
Purchase Type For Sale
Square Footage 4,420 sqft
Price per Sqft $190
MLS Listing ID 1953149
Sold Date 06/23/23
Style Ranch
Bedrooms 4
Full Baths 3
Half Baths 1
Year Built 1997
Annual Tax Amount $7,458
Tax Year 2022
Lot Size 44.720 Acres
Acres 44.72
Property Sub-Type 1 story
Property Description
Showings begin 4/10/2023. Sprawling 4,400+ sq. ft. ranch Retreat located on 45 highly covered country acres! This 4 bdrm, 3.5 bath open concept ranch is light & sun-filled and offers expansive views of the countryside. Surrounded by mature woods and over 6,000 red oak, red pine, cherry & spruce trees, providing the ultimate in privacy & seclusion! Upon entering, your eyes are drawn to the great room w/soaring ceilings & tons of natural light, custom KT w/ss appl, Corian counter & hickory cabinets. Other features inc: 2 fireplaces, huge walkout LL w/2nt KT, office, exercise rm, bdrm & bath. So much storage & space! A detached 30x50 Wick outbuilding completes this idyllic country retreat! Sq. ft. & rm sizes apprx - buyer to verify if material.
Location
State WI
County Green
Area Brooklyn - T
Zoning Res
Direction Hwy. 92 to Right on Freidig Rd. to property on Right
Rooms
Other Rooms Mud Room , Second Kitchen
Basement Full, Full Size Windows/Exposed, Walkout to yard, Finished, Sump pump, 8'+ Ceiling, Poured concrete foundatn
Main Level Bedrooms 1
Kitchen Kitchen Island, Range/Oven, Refrigerator, Dishwasher, Microwave
Interior
Interior Features Walk-in closet(s), Great room, Vaulted ceiling, Washer, Dryer, Central vac, Wet bar, At Least 1 tub
Heating Forced air, Central air
Cooling Forced air, Central air
Fireplaces Number Wood, Gas, 2 fireplaces
Laundry M
Exterior
Exterior Feature Deck, Patio, Storage building
Parking Features 3 car, Attached, Detached, Opener, Additional Garage
Garage Spaces 3.0
Farm Pasture,Tillable,Outbuilding(s)
Building
Lot Description Wooded, Rural-not in subdivision, Horses Allowed
Water Well, Non-Municipal/Prvt dispos
Structure Type Vinyl
Schools
Elementary Schools Belleville
Middle Schools Belleville
High Schools Belleville
School District Belleville
Others
SqFt Source Assessor
Energy Description Liquid propane
Read Less Info
Want to know what your home might be worth? Contact us for a FREE valuation!

Our team is ready to help you sell your home for the highest possible price ASAP

This information, provided by seller, listing broker, and other parties, may not have been verified.
Copyright 2025 South Central Wisconsin MLS Corporation. All rights reserved
GET MORE INFORMATION
Brokerage | License ID: 42732






