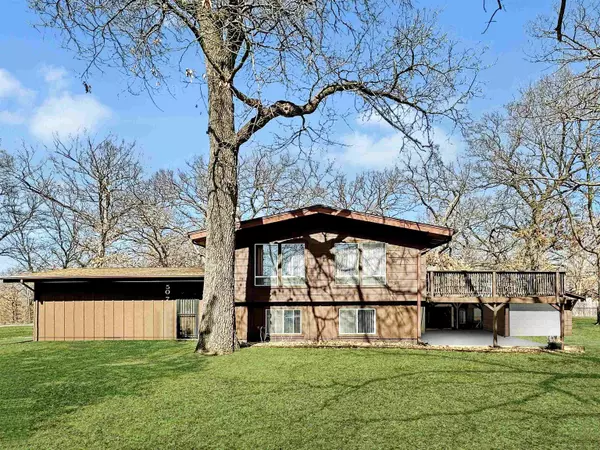$255,000
$245,000
4.1%For more information regarding the value of a property, please contact us for a free consultation.
5 Beds
2 Baths
2,194 SqFt
SOLD DATE : 06/05/2023
Key Details
Sold Price $255,000
Property Type Single Family Home
Sub Type 1 story
Listing Status Sold
Purchase Type For Sale
Square Footage 2,194 sqft
Price per Sqft $116
MLS Listing ID 1954536
Sold Date 06/05/23
Style Bi-level
Bedrooms 5
Full Baths 2
Year Built 1977
Annual Tax Amount $2,523
Tax Year 2021
Lot Size 0.530 Acres
Acres 0.53
Property Sub-Type 1 story
Property Description
Move in ready property in Evansdale, IA. This versatile home could be a 5 bedroom, 2 bath home with large living room and large Family room....OR...it could be a duplex with instant income. This home has 3 bedrooms on the main floor with a full bath, laundry, spacious deck overlooking the river and an attached garage. The bottom level has 2 bedrooms, full bath, kitchen, outdoor patio area and a 2 stall detached garage. Situated on a corner lot with mature trees and a view of the river on a dead end road. The heated garage has a work area and lots of storage. All appliances included.
Location
State IA
County Other
Area Iowa State
Zoning R
Direction 507 1st St. Evansdale, IA County of Black Hawk
Rooms
Other Rooms Second Kitchen
Basement Full, Full Size Windows/Exposed, Walkout to yard, Finished, Block foundation
Main Level Bedrooms 1
Kitchen Range/Oven, Refrigerator, Dishwasher, Microwave
Interior
Interior Features Washer, Dryer, Water softener inc, Cable available, At Least 1 tub, Separate living quarters, Internet - Cable
Heating Forced air, Central air
Cooling Forced air, Central air
Laundry M
Exterior
Exterior Feature Deck, Patio
Parking Features Attached, Detached, Heated, Opener, 4+ car, Garage stall > 26 ft deep
Garage Spaces 4.0
Waterfront Description Waterview-No frontage,River
Building
Lot Description Corner
Water Municipal water, Municipal sewer
Structure Type Wood
Schools
Elementary Schools Waterloo
Middle Schools Waterloo
High Schools Waterloo
School District Waterloo
Others
SqFt Source Assessor
Energy Description Natural gas
Read Less Info
Want to know what your home might be worth? Contact us for a FREE valuation!

Our team is ready to help you sell your home for the highest possible price ASAP

This information, provided by seller, listing broker, and other parties, may not have been verified.
Copyright 2025 South Central Wisconsin MLS Corporation. All rights reserved
GET MORE INFORMATION
Brokerage | License ID: 42732






