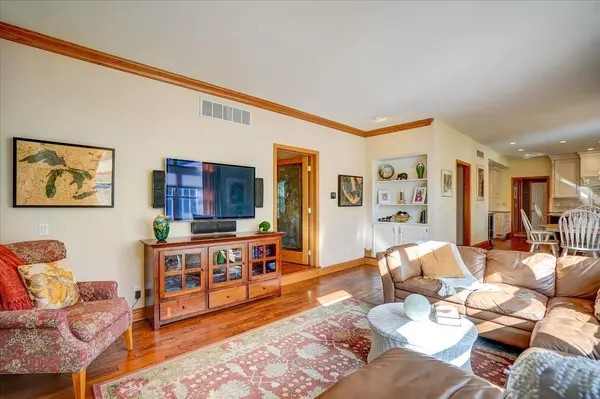Bought with Stark Company, REALTORS
$742,000
$729,900
1.7%For more information regarding the value of a property, please contact us for a free consultation.
5 Beds
3.5 Baths
4,154 SqFt
SOLD DATE : 11/30/2022
Key Details
Sold Price $742,000
Property Type Single Family Home
Sub Type 2 story
Listing Status Sold
Purchase Type For Sale
Square Footage 4,154 sqft
Price per Sqft $178
Subdivision Saddle Ridge
MLS Listing ID 1943107
Sold Date 11/30/22
Style Colonial
Bedrooms 5
Full Baths 3
Half Baths 1
Year Built 1993
Annual Tax Amount $7,717
Tax Year 2021
Lot Size 3.130 Acres
Acres 3.13
Property Sub-Type 2 story
Property Description
Beautiful home, wonderful experience! This 5 bdrm, 3.5 bath Colonial home with 3.1 acres will more than impress you from the moment you step in the front door. The flow & the ease of living space was well thought out for your day to day experience but then the thoughtfulness of the finishes & upgrades will be appreciated. Cook away in your spacious & open Chef's Kitchen w/granite counters, 6-burner gas stove, pantry, separate prep area & more or enjoy reading in the bright sunroom off the kitchen. Escape to primary suite with double vanity, large jetted soaking tub, separate shower & large walk in closet. Exposed LL offers a kitchenette, bedroom, rec room, & second family room. Park like setting in the backyard offers a heated gazebo, hot tub, tigerwood decking, walking trails & more!
Location
State WI
County Dane
Area Deerfield - T
Zoning Res
Direction Hwy 12/18 to North on Deerfield Rd to Right on Saddle Ridge Rd
Rooms
Other Rooms Sun Room , Second Kitchen
Basement Full, Full Size Windows/Exposed, Partially finished, Poured concrete foundatn
Kitchen Breakfast bar, Pantry, Kitchen Island, Range/Oven, Refrigerator, Dishwasher, Microwave, Disposal
Interior
Interior Features Wood or sim. wood floor, Walk-in closet(s), Washer, Dryer, Water softener inc, At Least 1 tub, Hot tub
Heating Forced air, Central air
Cooling Forced air, Central air
Fireplaces Number Wood, Gas, 3+ fireplaces
Laundry M
Exterior
Exterior Feature Deck, Patio, Gazebo
Parking Features 3 car, Attached
Garage Spaces 3.0
Building
Lot Description Rural-in subdivision
Water Joint well, Non-Municipal/Prvt dispos
Structure Type Vinyl
Schools
Elementary Schools Deerfield
Middle Schools Deerfield
High Schools Deerfield
School District Deerfield
Others
SqFt Source Other
Energy Description Liquid propane
Pets Allowed Restrictions/Covenants
Read Less Info
Want to know what your home might be worth? Contact us for a FREE valuation!

Our team is ready to help you sell your home for the highest possible price ASAP

This information, provided by seller, listing broker, and other parties, may not have been verified.
Copyright 2025 South Central Wisconsin MLS Corporation. All rights reserved
GET MORE INFORMATION
Brokerage | License ID: 42732






