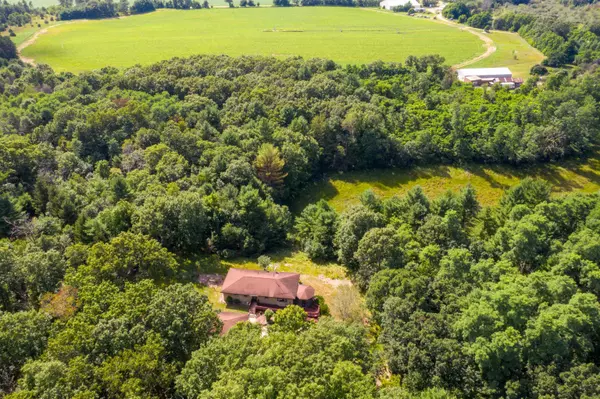$244,000
$259,800
6.1%For more information regarding the value of a property, please contact us for a free consultation.
2 Beds
2 Baths
1,577 SqFt
SOLD DATE : 11/19/2021
Key Details
Sold Price $244,000
Property Type Single Family Home
Sub Type 1 story
Listing Status Sold
Purchase Type For Sale
Square Footage 1,577 sqft
Price per Sqft $154
MLS Listing ID 1918702
Sold Date 11/19/21
Style Ranch
Bedrooms 2
Full Baths 2
HOA Fees $5/ann
Year Built 1986
Annual Tax Amount $2,743
Tax Year 2020
Lot Size 5.060 Acres
Acres 5.06
Property Sub-Type 1 story
Property Description
5+ Acres of Nature Surround You! True Country Living with no neighbors in sight. Elevated Ranch Home with Beautiful WI Scenery & Wildlife to View from Your Private Slice of Heaven. Sunsets from Screened Gazebo & Living Room with Ample Bird & Deer Watching in Your Yard! Dead End Road with Circular Drive. House Offers ADA Ramp & Standard Stair Entrances. 2 Car Garage & Shed. Lg Full Basement for a Rec Room & Workbench Area for Hobbies. Partially Finished Lower Level Has Full Bathroom & Finished Adj. Room for Office or Bonus Room. Plenty of Storage Upstairs & Down. Open Plan 1st Level with freshly painted living room. 2018 Triple Pane Windows. Seller is offering Buyer 3K closing credit for painting or flooring. Great local fishing, boating, hunting, & golf courses. A True Place to Getawaway!
Location
State WI
County Marquette
Area Crystal Lake - T
Zoning G1-RES
Direction Between Hwys 73 & 22. From Hwy 73, L@South St/CR-E, R@19th north, L@Deerborn Left onto Pine Rd, take right split to dead end right. Follow BHHS signs.
Rooms
Other Rooms Bonus Room , Other
Basement Full, Partially finished, Sump pump, Toilet only, Shower only, Block foundation
Kitchen Breakfast bar, Pantry, Range/Oven, Refrigerator, Dishwasher, Microwave, Freezer
Interior
Interior Features Wood or sim. wood floor, Washer, Dryer, At Least 1 tub, Internet - Satellite/Dish
Heating Forced air, Central air
Cooling Forced air, Central air
Laundry M
Exterior
Exterior Feature Storage building, Gazebo
Parking Features 2 car, Detached, Opener
Garage Spaces 2.0
Building
Lot Description Wooded, Rural-not in subdivision
Water Well, Non-Municipal/Prvt dispos
Structure Type Aluminum/Steel,Wood
Schools
Elementary Schools Westfield
Middle Schools Westfield
High Schools Westfield
School District Westfield
Others
SqFt Source Assessor
Energy Description Liquid propane
Read Less Info
Want to know what your home might be worth? Contact us for a FREE valuation!

Our team is ready to help you sell your home for the highest possible price ASAP

This information, provided by seller, listing broker, and other parties, may not have been verified.
Copyright 2025 South Central Wisconsin MLS Corporation. All rights reserved
GET MORE INFORMATION
Brokerage | License ID: 42732






