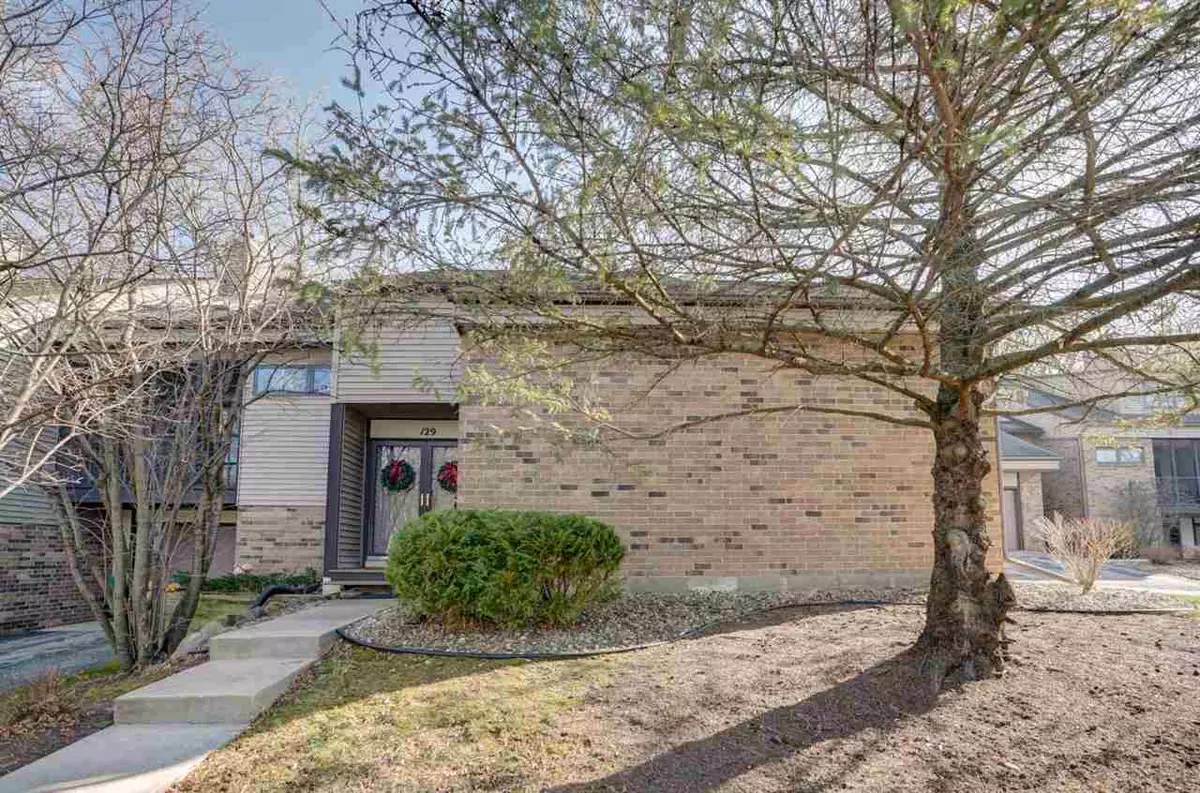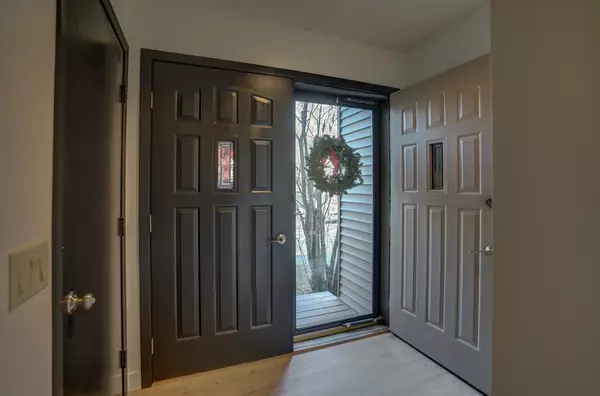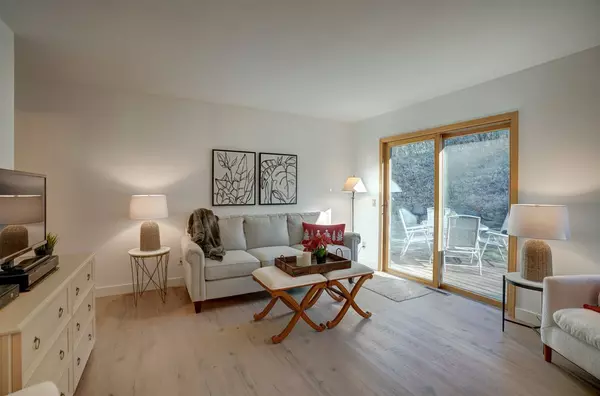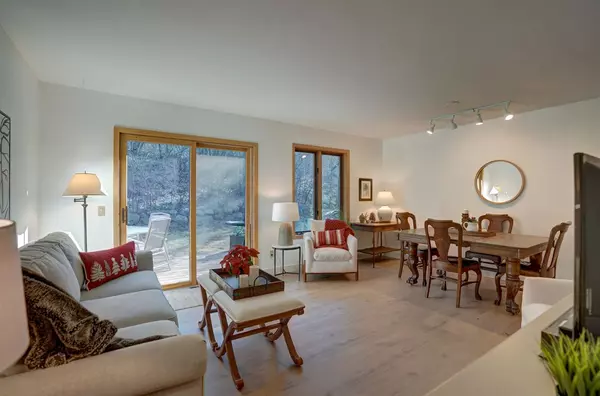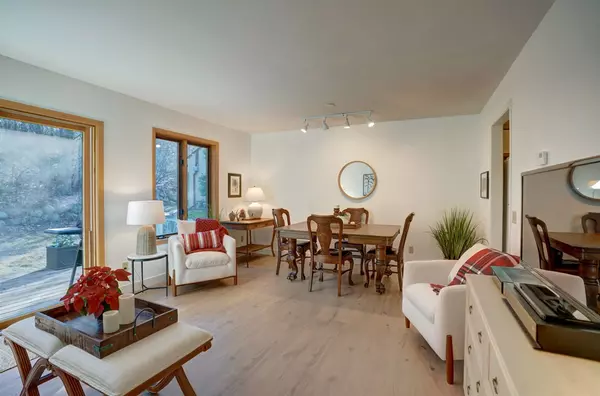Bought with Restaino & Associates
$227,000
$220,000
3.2%For more information regarding the value of a property, please contact us for a free consultation.
2 Beds
2 Baths
1,318 SqFt
SOLD DATE : 12/28/2020
Key Details
Sold Price $227,000
Property Type Townhouse
Sub Type Townhouse-2 Story
Listing Status Sold
Purchase Type For Sale
Square Footage 1,318 sqft
Price per Sqft $172
MLS Listing ID 1898186
Sold Date 12/28/20
Style Townhouse-2 Story
Bedrooms 2
Full Baths 2
Condo Fees $246
Year Built 1988
Annual Tax Amount $3,675
Tax Year 2019
Property Sub-Type Townhouse-2 Story
Property Description
You'll love this home in a tranquil setting with two decks facing the conservancy, and located on a peaceful cul-de-sac. Near parks and walking paths, and just minutes from restaurants, shopping, downtown Middleton, and west Madison amenities. This condo features a private entry, 2-car garage, master bedroom w/ vaulted ceilings & walk-in closet, and many updates throughout! Updates include new flooring throughout first floor, 4" white trim, and new white panelled doors. Both bahtrooms have been updated with new vanities, new medicine cabinets, and new toilets. Living room, bathrooms, and hallways have also been freshly painted, newly installed track lighting in the dining room and kitchen, and new recessed lighting in hallway and lower level. Don't miss this great, move-in ready condo.
Location
State WI
County Dane
Area Madison - C W03
Zoning PUDSIP
Direction Gammon Rd north of Old Sauk Rd. Go east on Ponwood then right into condo private driveway.
Rooms
Kitchen Dishwasher, Disposal, Microwave, Range/Oven, Refrigerator
Interior
Interior Features Walk-in closet(s), Vaulted ceiling, Skylight(s), Washer, Dryer, Water softener included, Cable/Satellite Available, At Least 1 tub
Heating Forced air, Central air
Cooling Forced air, Central air
Exterior
Exterior Feature Deck/Balcony, Private Entry
Parking Features 2 car Garage, Attached, Opener inc
Amenities Available Close to busline
Building
Water Municipal sewer, Municipal water
Structure Type Aluminum/Steel
Schools
Elementary Schools Crestwood
Middle Schools Jefferson
High Schools Memorial
School District Madison
Others
SqFt Source Assessor
Energy Description Natural gas
Pets Allowed Cats OK, Dogs OK, Rental Allowed, Pets-Number Limit, Dog Size Limit, Breed Restrictions
Read Less Info
Want to know what your home might be worth? Contact us for a FREE valuation!

Our team is ready to help you sell your home for the highest possible price ASAP

This information, provided by seller, listing broker, and other parties, may not have been verified.
Copyright 2025 South Central Wisconsin MLS Corporation. All rights reserved
GET MORE INFORMATION
Brokerage | License ID: 42732

