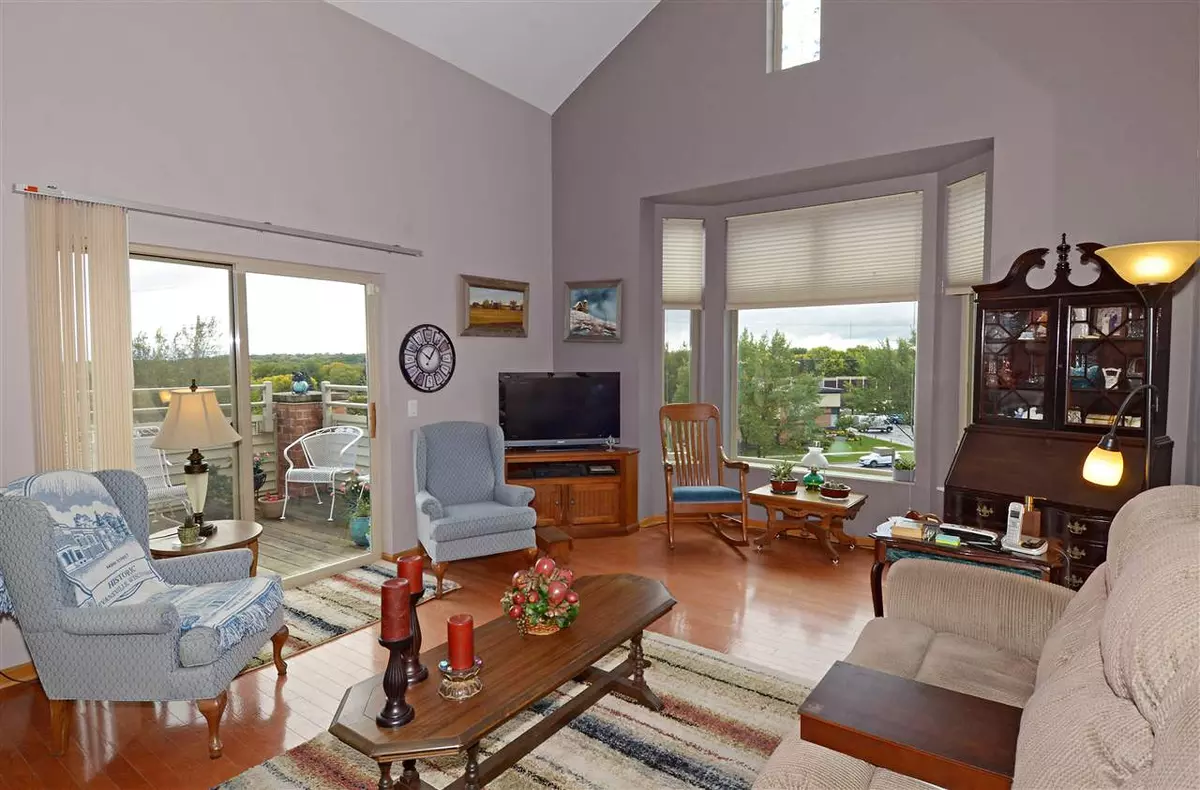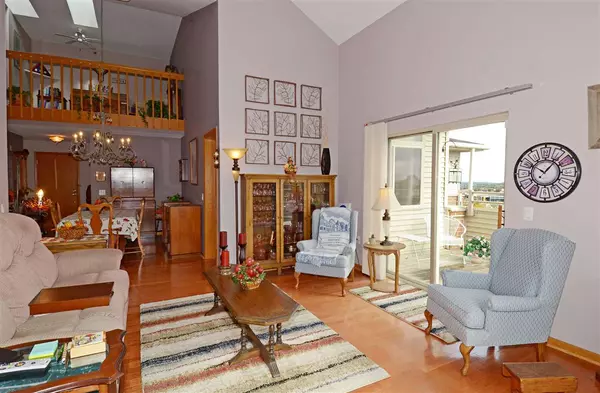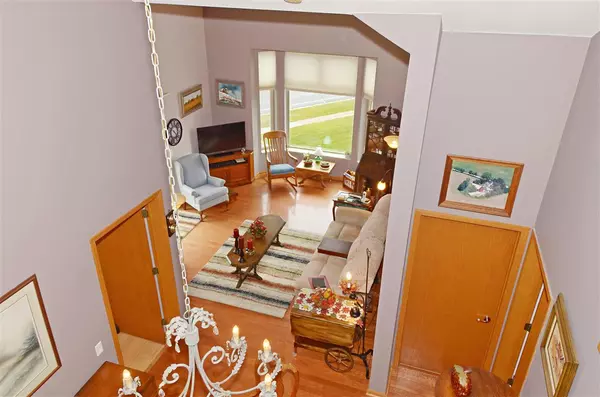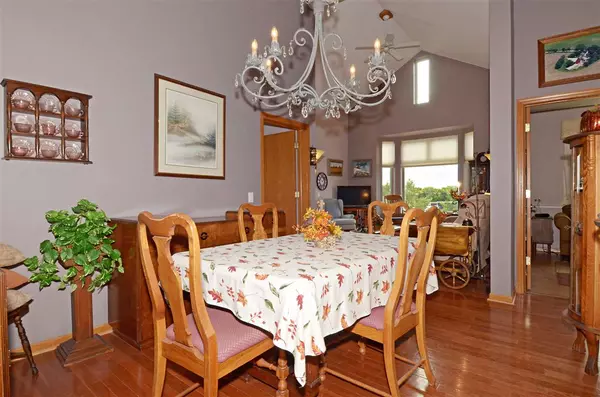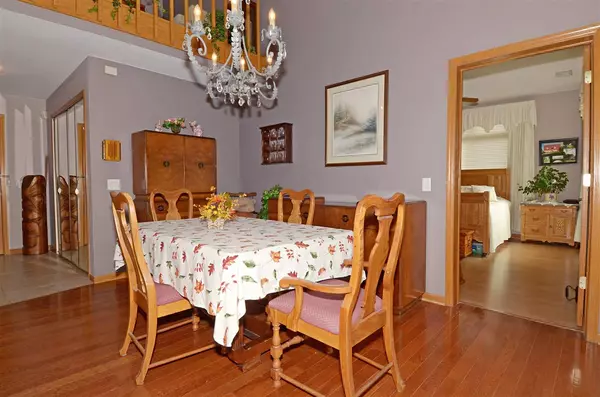Bought with Keller Williams Realty
$224,900
$224,900
For more information regarding the value of a property, please contact us for a free consultation.
2 Beds
2 Baths
1,614 SqFt
SOLD DATE : 12/11/2020
Key Details
Sold Price $224,900
Property Type Condo
Sub Type Garden,Conversion
Listing Status Sold
Purchase Type For Sale
Square Footage 1,614 sqft
Price per Sqft $139
MLS Listing ID 1895768
Sold Date 12/11/20
Style Garden,Conversion
Bedrooms 2
Full Baths 2
Condo Fees $351
Year Built 2003
Annual Tax Amount $3,963
Tax Year 2019
Property Sub-Type Garden,Conversion
Property Description
Lovely 4th floor lofted condo with panoramic views from deck. Many upgrades: hardwood floors in living and dining area, custom window treatments, ceiling fans, ceramic tile in kitchen & baths. Kitchen has Corian counters, track lighting, above & below cabinet lighting. Stove has a convection oven. Skylights in Loft. Indoor pool, fully equipped fitness center and clubhouse room. Two full heated parking spaces and storage room. 2 small dogs or cats ok. Close to shopping and bus line. Easy Beltline access to house.
Location
State WI
County Dane
Area Madison - C W05
Zoning Res
Direction Harbour Town Dr
Rooms
Kitchen Breakfast bar, Dishwasher, Disposal, Microwave, Range/Oven, Refrigerator
Interior
Interior Features Wood or sim. wood floors, Walk-in closet(s), Vaulted ceiling, Skylight(s), Washer, Dryer, Water softener included, Intercom, Cable/Satellite Available, Storage Unit Inc, At Least 1 tub, Split bedrooms
Heating Forced air, Central air
Cooling Forced air, Central air
Fireplaces Number Electric, Gas
Exterior
Exterior Feature Deck/Balcony
Parking Features Underground, Heated, 2+ spaces assigned
Amenities Available Exercise room, Close to busline, Elevator, Indoor Pool
Building
Water Municipal sewer, Municipal water
Structure Type Brick,Stone,Vinyl
Schools
Elementary Schools Stephens
Middle Schools Jefferson
High Schools Memorial
School District Madison
Others
SqFt Source Assessor
Energy Description Natural gas
Pets Allowed Cats OK, Dogs OK, Pets-Number Limit, Dog Size Limit, Breed Restrictions
Read Less Info
Want to know what your home might be worth? Contact us for a FREE valuation!

Our team is ready to help you sell your home for the highest possible price ASAP

This information, provided by seller, listing broker, and other parties, may not have been verified.
Copyright 2025 South Central Wisconsin MLS Corporation. All rights reserved
GET MORE INFORMATION
Brokerage | License ID: 42732

