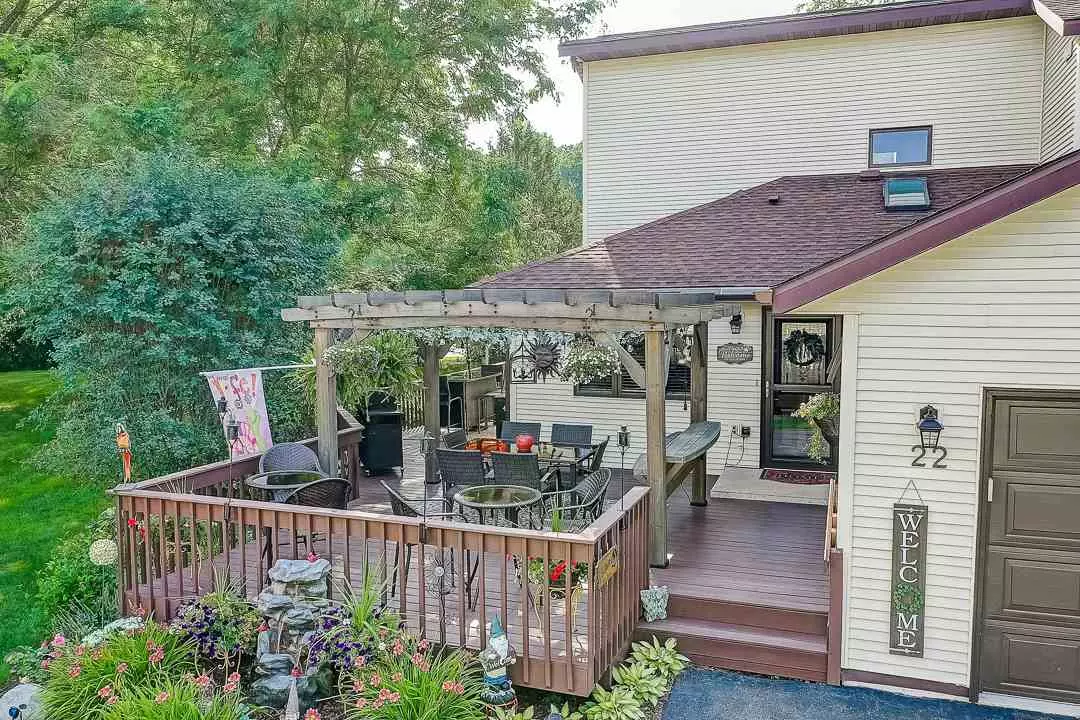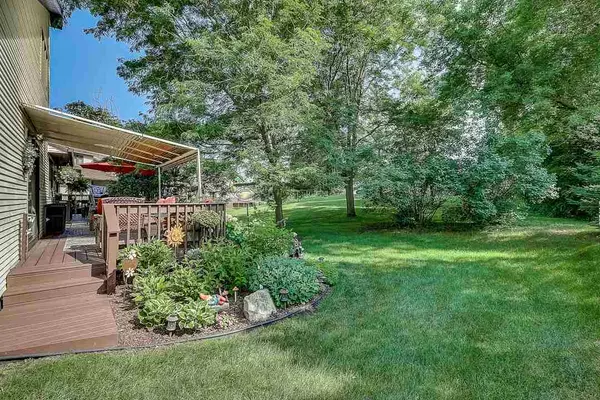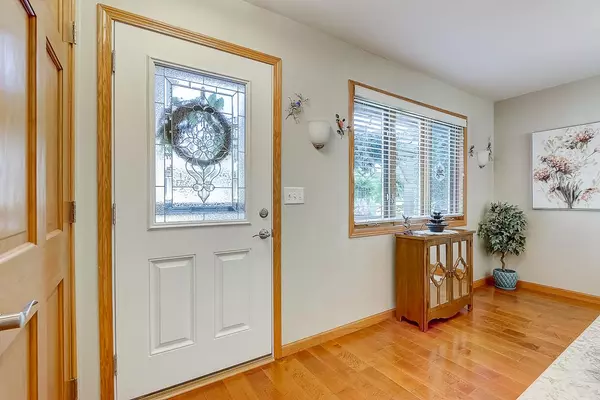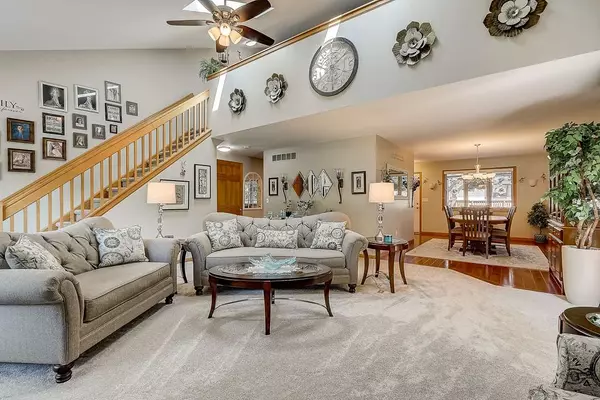Bought with RE/MAX Community Realty
$300,000
$309,900
3.2%For more information regarding the value of a property, please contact us for a free consultation.
2 Beds
2.5 Baths
2,650 SqFt
SOLD DATE : 08/14/2020
Key Details
Sold Price $300,000
Property Type Townhouse
Sub Type Townhouse-2 Story,End Unit
Listing Status Sold
Purchase Type For Sale
Square Footage 2,650 sqft
Price per Sqft $113
MLS Listing ID 1887923
Sold Date 08/14/20
Style Townhouse-2 Story,End Unit
Bedrooms 2
Full Baths 2
Half Baths 1
Condo Fees $200
Year Built 1996
Annual Tax Amount $3,112
Tax Year 2019
Property Sub-Type Townhouse-2 Story,End Unit
Property Description
Massive updated deck on sought after end unit overlooking beautiful Rock Lake! Nothing to do but move right in to this spacious condo that has been completely renovated. Updated features include, beautiful kitchen with granite counters, tile back splash, updated SS appliances, & gleaming hardwood floors. All bathrooms have been remodeled with new tile shower, tub surround, all new fixtures, & new tile floors. Home has been professionally painted throughout, new carpeting, & all new lighting. Large LR features a beautiful fireplace and soaring ceilings. Plenty of extra space upstairs in the huge master BR en suite with W/I closet & loft area. The lower lvl has also been updated with new built-in bar area, extra office space, and 1/2 bath. Come and see this immaculate property today.
Location
State WI
County Jefferson
Area Lake Mills - T
Zoning RES
Direction I-94 to Hwy 89 S, R on Cty Rd V, R on Cty Rd B to R on Rock Lake Rd
Rooms
Master Bath Full, Walk-in Shower
Kitchen Range/Oven, Refrigerator, Dishwasher, Microwave, Disposal
Interior
Interior Features Wood or sim. wood floors, Walk-in closet(s), Vaulted ceiling, Skylight(s), Washer, Dryer, Water softener included
Heating Forced air, Central air
Cooling Forced air, Central air
Fireplaces Number Gas, 1 fireplace
Exterior
Exterior Feature Deck/Balcony, Private Entry
Parking Features 2 car Garage, Attached
Amenities Available Common Green Space
Waterfront Description Waterview-No frontage
Building
Water Joint well, Municipal sewer
Structure Type Vinyl,Aluminum/Steel
Schools
Elementary Schools Lake Mills
Middle Schools Lake Mills
High Schools Lake Mills
School District Lake Mills
Others
SqFt Source Other
Energy Description Natural gas
Pets Allowed Cats OK, Dogs OK
Read Less Info
Want to know what your home might be worth? Contact us for a FREE valuation!

Our team is ready to help you sell your home for the highest possible price ASAP

This information, provided by seller, listing broker, and other parties, may not have been verified.
Copyright 2025 South Central Wisconsin MLS Corporation. All rights reserved
GET MORE INFORMATION
Brokerage | License ID: 42732






