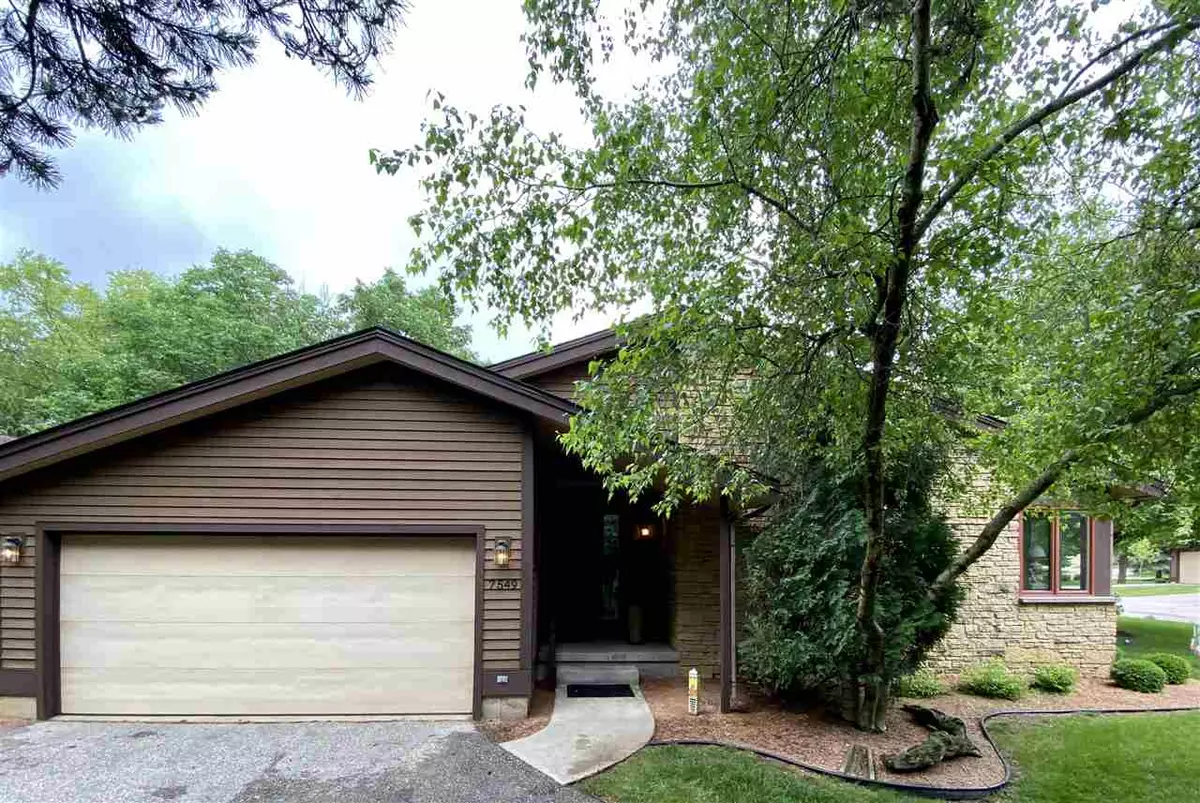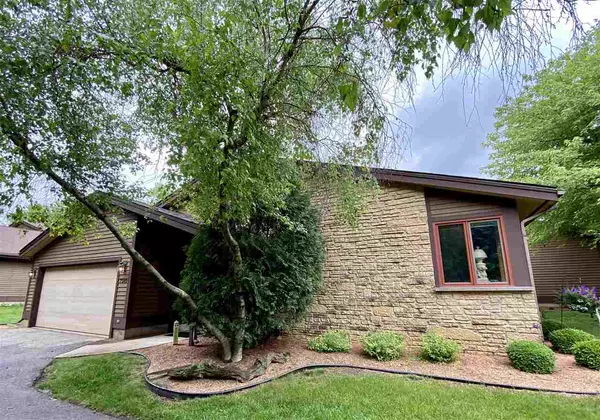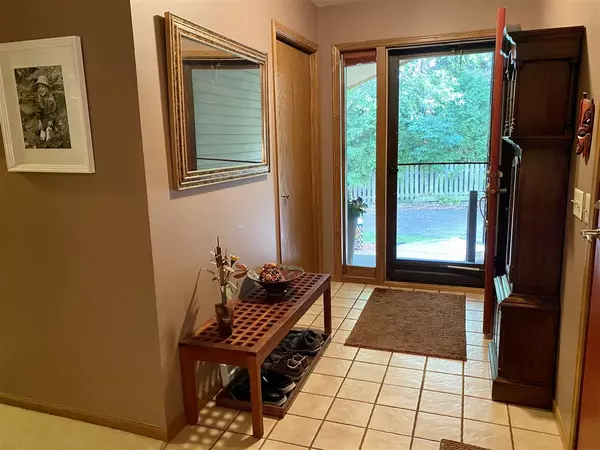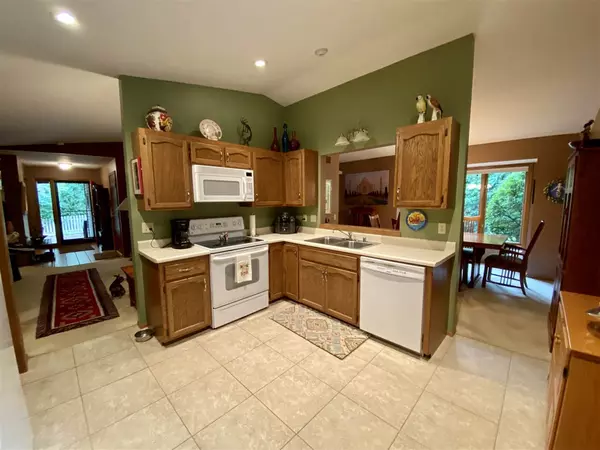Bought with EXP Realty, LLC
$325,000
$309,900
4.9%For more information regarding the value of a property, please contact us for a free consultation.
3 Beds
2 Baths
1,632 SqFt
SOLD DATE : 08/14/2020
Key Details
Sold Price $325,000
Property Type Condo
Sub Type Ranch-1 Story,End Unit
Listing Status Sold
Purchase Type For Sale
Square Footage 1,632 sqft
Price per Sqft $199
MLS Listing ID 1886480
Sold Date 08/14/20
Style Ranch-1 Story,End Unit
Bedrooms 3
Full Baths 2
Condo Fees $432
Year Built 1987
Annual Tax Amount $5,550
Tax Year 2019
Property Sub-Type Ranch-1 Story,End Unit
Property Description
Wonderful, quiet location for this ranch end unit! Very private, tree lined setting. Relax and enjoy the warm, light filled 3 season sun room. These condos have unique designs with decorative stone. vaulted ceilings, open floor plan, tiled floors,fireplace and spacious bedrooms. Private master bath with a walk in closet, plus a main floor laundry hook up for a stackable unit. Large kitchen with eat in area and dining room, perfect for entertaining. Huge lower level that is partially finished with studs and pulled electrical. Many possibilities. Sump pump is a big plus. Close to the community clubhouse and pool but secluded. Short walk to the library and restaurants, busline nearby and quick access beltline make this location unbeatable. Well maintained and inviting. This is a must see!
Location
State WI
County Dane
Area Madison - C W05
Zoning PD
Direction Old Sauk Rd to Widgeon Way
Rooms
Master Bath Full, Walk-in Shower
Kitchen Dishwasher, Disposal, Microwave, Pantry, Range/Oven, Refrigerator
Interior
Interior Features Walk-in closet(s), Great room, Vaulted ceiling, Washer, Dryer, Water softener included, At Least 1 tub
Heating Forced air, Central air
Cooling Forced air, Central air
Fireplaces Number 1 fireplace, Wood
Exterior
Exterior Feature Private Entry
Parking Features 2 car Garage, Attached, Opener inc
Amenities Available Clubhouse, Close to busline, Outdoor Pool
Building
Water Municipal sewer, Municipal water
Structure Type Wood,Brick,Stone
Schools
Elementary Schools Crestwood
Middle Schools Jefferson
High Schools Memorial
School District Madison
Others
SqFt Source Assessor
Energy Description Natural gas
Pets Allowed Cats OK, Dogs OK, Pets-Number Limit
Read Less Info
Want to know what your home might be worth? Contact us for a FREE valuation!

Our team is ready to help you sell your home for the highest possible price ASAP

This information, provided by seller, listing broker, and other parties, may not have been verified.
Copyright 2025 South Central Wisconsin MLS Corporation. All rights reserved
GET MORE INFORMATION
Brokerage | License ID: 42732






