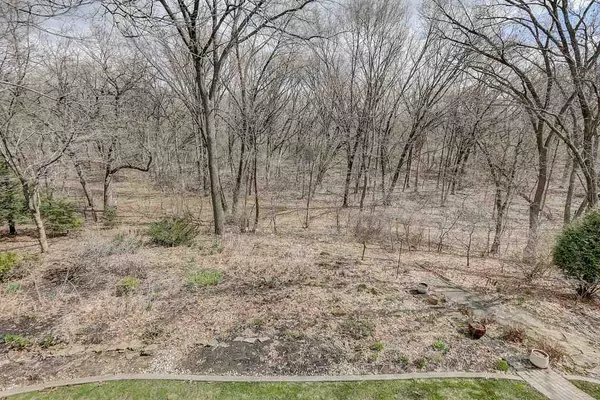Bought with Stark Company, REALTORS
$599,000
$600,000
0.2%For more information regarding the value of a property, please contact us for a free consultation.
4 Beds
3.5 Baths
7,756 SqFt
SOLD DATE : 05/15/2020
Key Details
Sold Price $599,000
Property Type Single Family Home
Sub Type 1 story
Listing Status Sold
Purchase Type For Sale
Square Footage 7,756 sqft
Price per Sqft $77
Subdivision Sauk Creek
MLS Listing ID 1881029
Sold Date 05/15/20
Style Ranch
Bedrooms 4
Full Baths 3
Half Baths 1
HOA Fees $25/ann
Year Built 1991
Annual Tax Amount $17,725
Tax Year 2019
Lot Size 0.510 Acres
Acres 0.51
Property Sub-Type 1 story
Property Description
MRP $600,000-$625,000. Looking for the perfect location on a 1/2 acre wooded lot backing to conservancy, this unique custom built one owner ranch home, is waiting for your personal touch, yet you can move right in. Offering 2 master bdrm suites on the main level plus a den, this home has the opportunity for multi-generations or w/ a private entrance in the finished walk out LL a separate living area for a live-in assistant. It is naturally bright w/ a wall of windows, skylights & tall ceilings. 3 way frplc separates living rm & formal dining rm. A spacious family rm, w/game area, 2 bedrooms, bath, plus a craft, exercise & workshop area & loads of storage in the LL. Updates to the roof, furnace, a/c & water htrs. UHP warranty. Adjacent lot available to purchase with home, see MLS 1881031
Location
State WI
County Dane
Area Madison - C W05
Zoning SR-C1
Direction Old Sauk to South High Point Rd to Left Gray Fox.
Rooms
Other Rooms Den/Office , Game Room
Basement Full, Full Size Windows/Exposed, Walkout to yard, Finished, 8'+ Ceiling, Poured concrete foundatn
Master Bath Full, Tub/Shower Combo
Kitchen Dishwasher, Disposal, Microwave, Range/Oven, Refrigerator
Interior
Interior Features Walk-in closet(s), Skylight(s), Washer, Dryer, Air exchanger, Water softener inc, Security system, Central vac, Wet bar, Cable available, Hi-Speed Internet Avail, At Least 1 tub, Steam Shower
Heating Forced air, Central air, Zoned Heating, Multiple Heating Units
Cooling Forced air, Central air, Zoned Heating, Multiple Heating Units
Fireplaces Number 1 fireplace, Gas
Laundry M
Exterior
Exterior Feature Deck, Patio, Sprinkler system
Parking Features 2 car, Attached, Opener
Garage Spaces 2.0
Building
Lot Description Wooded, Adjacent park/public land
Water Municipal water, Municipal sewer
Structure Type Brick,Wood
Schools
Elementary Schools Muir
Middle Schools Jefferson
High Schools Memorial
School District Madison
Others
SqFt Source Assessor
Energy Description Natural gas
Pets Allowed Limited home warranty, Restrictions/Covenants, In an association
Read Less Info
Want to know what your home might be worth? Contact us for a FREE valuation!

Our team is ready to help you sell your home for the highest possible price ASAP

This information, provided by seller, listing broker, and other parties, may not have been verified.
Copyright 2025 South Central Wisconsin MLS Corporation. All rights reserved
GET MORE INFORMATION
Brokerage | License ID: 42732






