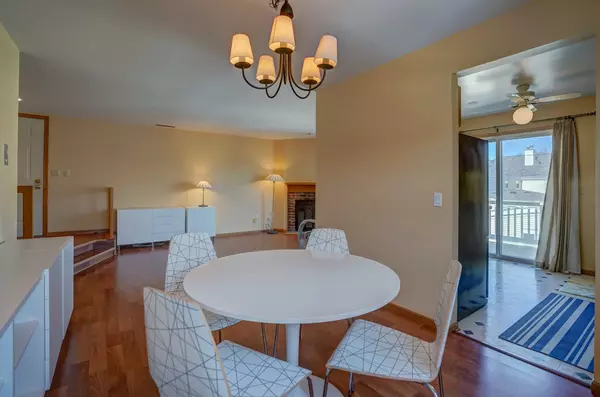$165,000
$172,500
4.3%For more information regarding the value of a property, please contact us for a free consultation.
2 Beds
2 Baths
1,088 SqFt
SOLD DATE : 06/30/2020
Key Details
Sold Price $165,000
Property Type Condo
Sub Type Garden
Listing Status Sold
Purchase Type For Sale
Square Footage 1,088 sqft
Price per Sqft $151
MLS Listing ID 1878251
Sold Date 06/30/20
Style Garden
Bedrooms 2
Full Baths 2
Condo Fees $285
Year Built 1984
Annual Tax Amount $2,926
Tax Year 2029
Property Sub-Type Garden
Property Description
Great 2nd floor 2 bdrm 2 full bath condo in an amazing location on Madison west side! Living rm with FP, Dining rm, deck, in unit laundry rm, central air, private 1 car garage & 1 assigned space. There are two storage-one by the deck and one by the garage. Well designed kitchen to maximize space. Master bdrm has an on-suite & walk-in closet. Did I mention there are views from balcony!? HOA is equipped with great amenities: its own pool, tennis court & clubhouse w/reasonable condo fees. Mins from beltline, West Towne mall, bus, restaurants, movie theaters, fitness center and shopping. Priced right for quick sale! All measurements and dimensions approx. Buyer to verify if material.
Location
State WI
County Dane
Area Madison - C W05
Zoning PCDSIP
Direction Mineral Point to North on High Point to L on Oakbridge Way.
Rooms
Main Level Bedrooms 1
Kitchen Breakfast bar, Range/Oven, Refrigerator, Dishwasher, Microwave, Disposal
Interior
Interior Features Walk-in closet(s), Washer, Dryer, Intercom, Cable/Satellite Available, Storage Unit Inc, At Least 1 tub
Heating Forced air, Central air
Cooling Forced air, Central air
Fireplaces Number Wood
Exterior
Exterior Feature Deck/Balcony
Parking Features 1 car Garage, Opener inc
Amenities Available Tennis court, Common Green Space
Building
Water Municipal water, Municipal sewer
Structure Type Aluminum/Steel,Brick,Stone
Schools
Elementary Schools Muir
Middle Schools Jefferson
High Schools Memorial
School District Madison
Others
SqFt Source Assessor
Energy Description Natural gas
Pets Allowed Cats OK
Read Less Info
Want to know what your home might be worth? Contact us for a FREE valuation!

Our team is ready to help you sell your home for the highest possible price ASAP

This information, provided by seller, listing broker, and other parties, may not have been verified.
Copyright 2025 South Central Wisconsin MLS Corporation. All rights reserved
GET MORE INFORMATION
Brokerage | License ID: 42732






