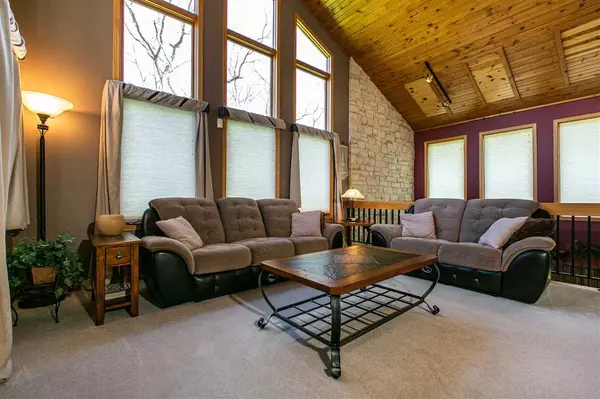$337,500
$357,500
5.6%For more information regarding the value of a property, please contact us for a free consultation.
3 Beds
3.5 Baths
3,350 SqFt
SOLD DATE : 09/25/2020
Key Details
Sold Price $337,500
Property Type Single Family Home
Sub Type 2 story
Listing Status Sold
Purchase Type For Sale
Square Footage 3,350 sqft
Price per Sqft $100
Subdivision Presidential Manor 3Rd Addition
MLS Listing ID 1882927
Sold Date 09/25/20
Style Contemporary
Bedrooms 3
Full Baths 3
Half Baths 1
Year Built 1997
Annual Tax Amount $8,420
Tax Year 2019
Lot Size 2.430 Acres
Acres 2.43
Property Sub-Type 2 story
Property Description
Updated contemporary home, graciously set back off the asphalt driveway on 2.43+/- acre in Presidential Manor. Fabulous foyer invites you into home, featuring living room w/massive windows to vaulted ceilings,railing overlooking LL & stunning 2 story stone fireplace. Office & ½ bath in this area. DR opening allows viewing the stonework & has patio doors to maintenance free deck. Enter kitchen w/gorgeous granite counter, breakfast bar, pub table area, walk-in pantry & pet or desk area. Laundry w/closet can be closed off to minimize any noise. Master suite recently updated to show off a new walk-in tile shower, double sink & make-up vanities with Cambria Quartz. Furnace, AC, shingles in 2015 and skylights removed & dbl hung windows put in enclosed 3 seasons porch. Owner Occupied-see video.
Location
State IL
County Jo Daviess
Area Illinois
Zoning R
Direction Using US Rte 20W Frontage Rd, turn right onto J F Kennedy Rd, right on Truman Dr., right on Roosevelt Dr., right on Lincoln Dr., home is on the left
Rooms
Other Rooms Three-Season , Bonus Room
Basement Full, Walkout to yard, Finished, Poured concrete foundatn
Master Bath Full, Walk-in Shower
Kitchen Dishwasher, Microwave, Pantry, Range/Oven, Refrigerator
Interior
Interior Features Wood or sim. wood floor, Vaulted ceiling, Washer, Dryer, Water softener inc, Security system, At Least 1 tub
Heating Forced air, Central air
Cooling Forced air, Central air
Fireplaces Number 1 fireplace, Gas
Laundry M
Exterior
Exterior Feature Deck
Parking Features 3 car, Attached, Under
Garage Spaces 3.0
Building
Lot Description Wooded, Rural-in subdivision
Water Well, Non-Municipal/Prvt dispos
Structure Type Vinyl,Brick
Schools
Elementary Schools Call School District
Middle Schools Call School District
High Schools Call School District
School District East Dubuque
Others
SqFt Source Assessor
Energy Description Natural gas
Read Less Info
Want to know what your home might be worth? Contact us for a FREE valuation!

Our team is ready to help you sell your home for the highest possible price ASAP

This information, provided by seller, listing broker, and other parties, may not have been verified.
Copyright 2025 South Central Wisconsin MLS Corporation. All rights reserved
GET MORE INFORMATION
Brokerage | License ID: 42732






