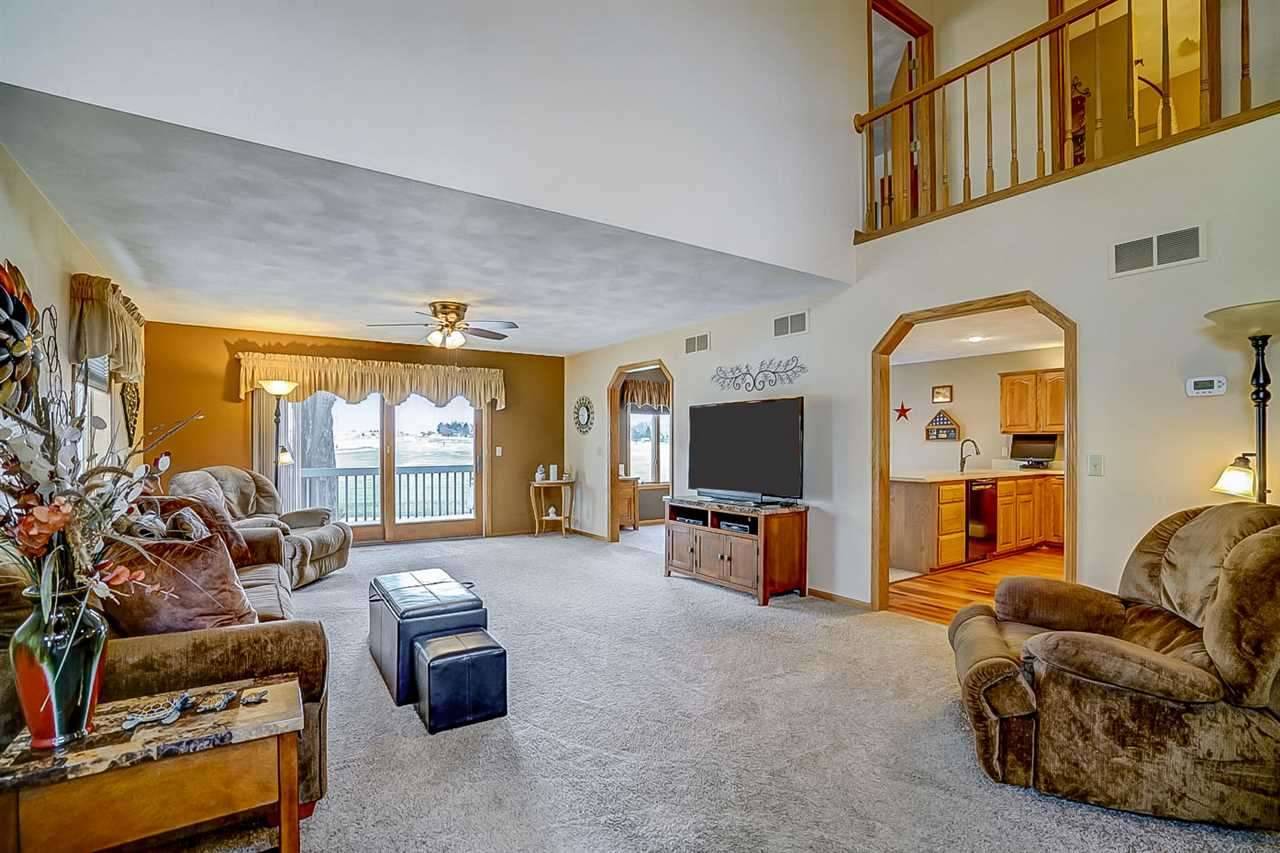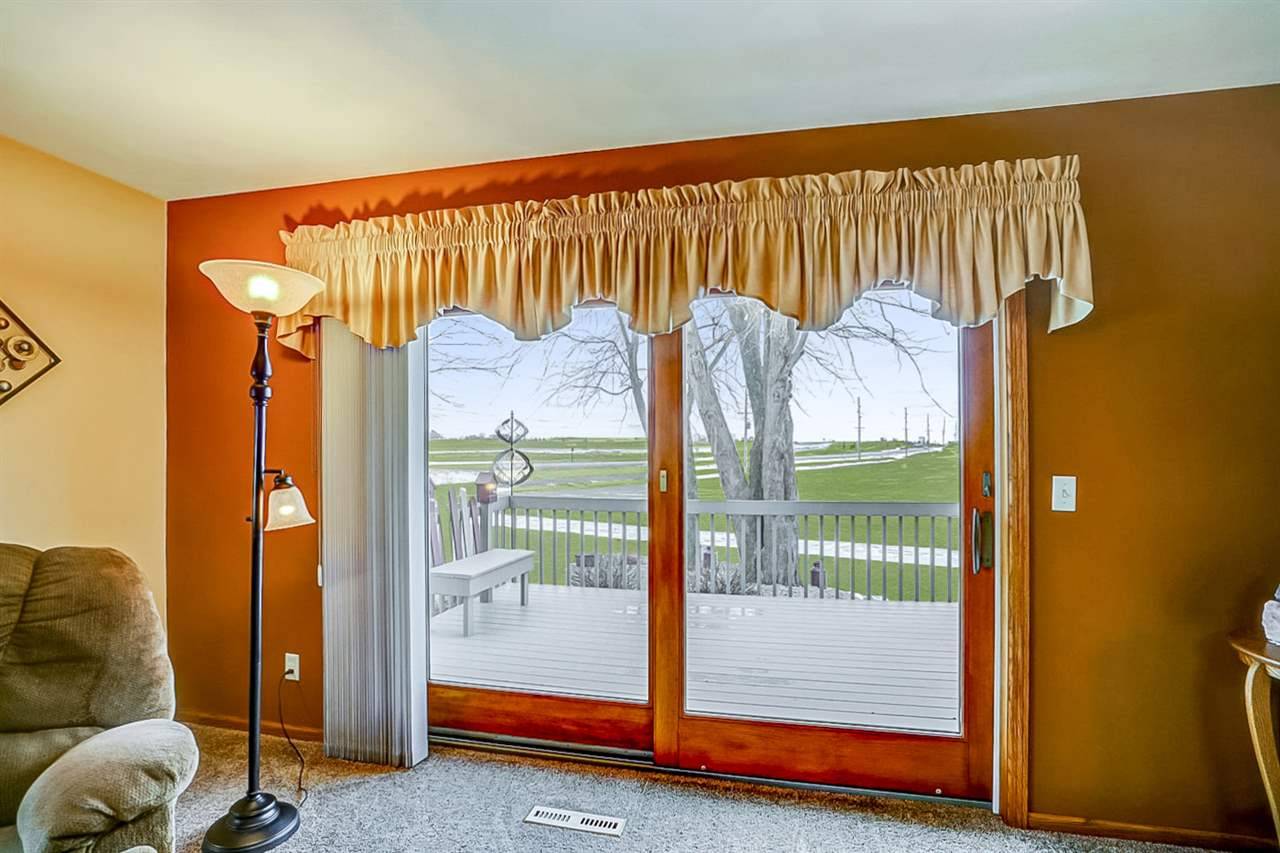Bought with Source Real Estate Group
$269,000
$275,000
2.2%For more information regarding the value of a property, please contact us for a free consultation.
3 Beds
2.5 Baths
2,850 SqFt
SOLD DATE : 12/28/2020
Key Details
Sold Price $269,000
Property Type Single Family Home
Sub Type 1 1/2 story,Shared Wall/HalfDuplex
Listing Status Sold
Purchase Type For Sale
Square Footage 2,850 sqft
Price per Sqft $94
MLS Listing ID 1897030
Sold Date 12/28/20
Style Other
Bedrooms 3
Full Baths 2
Half Baths 1
Year Built 1992
Annual Tax Amount $4,247
Tax Year 2019
Lot Size 10,454 Sqft
Acres 0.24
Property Sub-Type 1 1/2 story,Shared Wall/HalfDuplex
Property Description
Open Immaculate, 2 owner home has been meticulously maintained & updated. The open floor plan includes a huge living room w/ vaulted ceiling, arched doorways, dining room suitable for a table that can seat 12, & a connected kitchen w/ breakfast bar, beautiful wood floors, custom cabinets, & Corian countertops. The 2nd floor master suite is 400 square feet & has its own private balcony. Finished & exposed lower level w/ gorgeous wood & stone siding, another bedroom & full bath. Tons of storage thru out home & an extra deep 2 car garage. Numerous upgrades/updates including windows, wood floors, counter tops, water heater, water softener, furnace and central air. Backs to school green space.
Location
State WI
County Dane
Area Deforest - V
Zoning RES
Direction From DeForest High School, North on Bruns St., East on Renata
Rooms
Basement Full, Partially finished, Sump pump, 8'+ Ceiling, Poured concrete foundatn
Bedroom 2 14x13
Bedroom 3 14x11
Kitchen Breakfast bar, Dishwasher, Disposal, Freezer, Microwave, Range/Oven, Refrigerator
Interior
Interior Features Wood or sim. wood floor, Walk-in closet(s), Vaulted ceiling, Washer, Dryer, Central vac, Cable available, At Least 1 tub, Split bedrooms
Heating Forced air, Central air
Cooling Forced air, Central air
Laundry M
Exterior
Exterior Feature Deck
Parking Features 2 car, Attached
Garage Spaces 2.0
Building
Lot Description Cul-de-sac, Adjacent park/public land
Water Municipal sewer, Municipal water
Structure Type Vinyl
Schools
Elementary Schools Call School District
Middle Schools Call School District
High Schools Deforest
School District Deforest
Others
SqFt Source Other
Energy Description Natural gas
Read Less Info
Want to know what your home might be worth? Contact us for a FREE valuation!

Our team is ready to help you sell your home for the highest possible price ASAP

This information, provided by seller, listing broker, and other parties, may not have been verified.
Copyright 2025 South Central Wisconsin MLS Corporation. All rights reserved
GET MORE INFORMATION
Brokerage | License ID: T06463000






