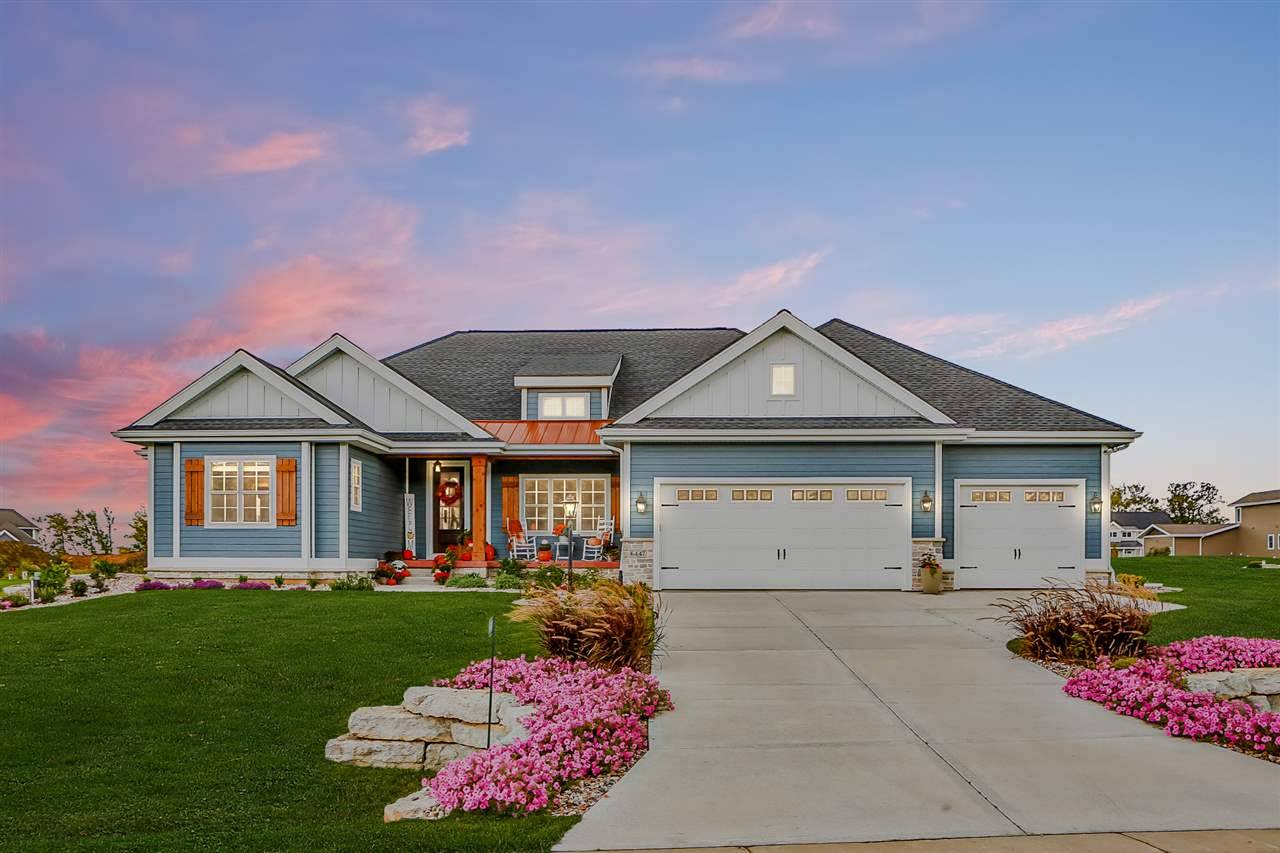Bought with Restaino & Associates
$805,000
$849,900
5.3%For more information regarding the value of a property, please contact us for a free consultation.
3 Beds
3.5 Baths
3,883 SqFt
SOLD DATE : 12/07/2020
Key Details
Sold Price $805,000
Property Type Single Family Home
Sub Type 1 story
Listing Status Sold
Purchase Type For Sale
Square Footage 3,883 sqft
Price per Sqft $207
Subdivision Revere Trails
MLS Listing ID 1894821
Sold Date 12/07/20
Style Ranch
Bedrooms 3
Full Baths 3
Half Baths 1
HOA Fees $11/ann
Year Built 2018
Annual Tax Amount $14,806
Tax Year 2019
Lot Size 0.710 Acres
Acres 0.71
Property Sub-Type 1 story
Property Description
This custom built ranch is a show stopper! Gleaming hand-scraped birchwood flooring gleams throughout main level, thanks to lg windows & soaring ceilings. Enjoy carefully crafted details throughout; ie copper inlay above dining, coffered ceiling in living rm, floor to ceiling built-ins, smart home features & much more! Split bedroom floor plan creates privacy for main suite, which boasts vaulted ceiling, attached bath with walk in shower, and cast iron soaking tub. Entertaining is easy on both levels with chef's kitchen (complete w/ pot filler above range, walk in pantry & quartz counters), which is open to dining, living, and screened porch. Lower level has full bath, large family room with wet bar and is ready to be finished with flex room and two bedrooms. Must see in person!
Location
State WI
County Dane
Area Windsor - V
Zoning RES
Direction From Hwy 19, North on Forest Park.
Rooms
Other Rooms Screened Porch , Mud Room
Basement Full, Full Size Windows/Exposed, Finished, Sump pump, 8'+ Ceiling, Radon Mitigation System, Poured concrete foundatn, Block foundation
Bedroom 2 14x12
Bedroom 3 14x12
Kitchen Pantry, Kitchen Island, Range/Oven, Refrigerator, Dishwasher, Microwave, Disposal
Interior
Interior Features Wood or sim. wood floor, Walk-in closet(s), Great room, Vaulted ceiling, Washer, Dryer, Air exchanger, Water softener inc, Wet bar, Cable available, At Least 1 tub, Split bedrooms, Some smart home features
Heating Forced air, Central air, Zoned Heating
Cooling Forced air, Central air, Zoned Heating
Fireplaces Number 1 fireplace, Gas
Laundry M
Exterior
Exterior Feature Patio
Parking Features 3 car, Attached, Opener
Garage Spaces 3.0
Building
Lot Description Rural-in subdivision
Water Well, Non-Municipal/Prvt dispos
Structure Type Vinyl,Aluminum/Steel,Fiber cement
Schools
Elementary Schools Windsor
Middle Schools Deforest
High Schools Deforest
School District Deforest
Others
SqFt Source Assessor
Energy Description Natural gas
Pets Allowed Restrictions/Covenants, In an association
Read Less Info
Want to know what your home might be worth? Contact us for a FREE valuation!

Our team is ready to help you sell your home for the highest possible price ASAP

This information, provided by seller, listing broker, and other parties, may not have been verified.
Copyright 2025 South Central Wisconsin MLS Corporation. All rights reserved
GET MORE INFORMATION
Brokerage | License ID: T06463000






