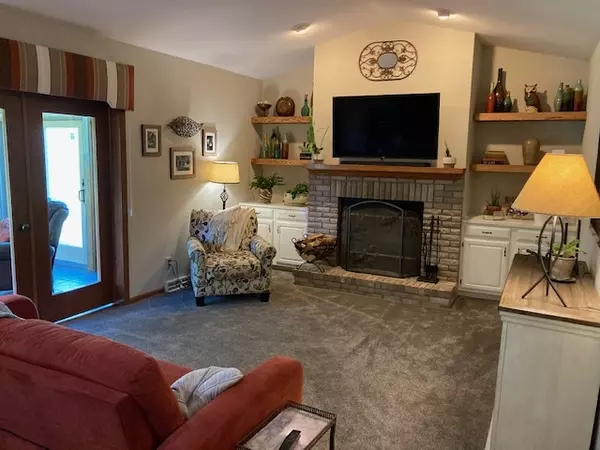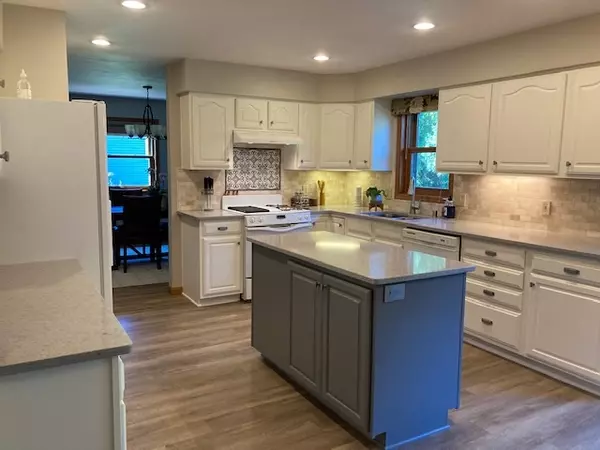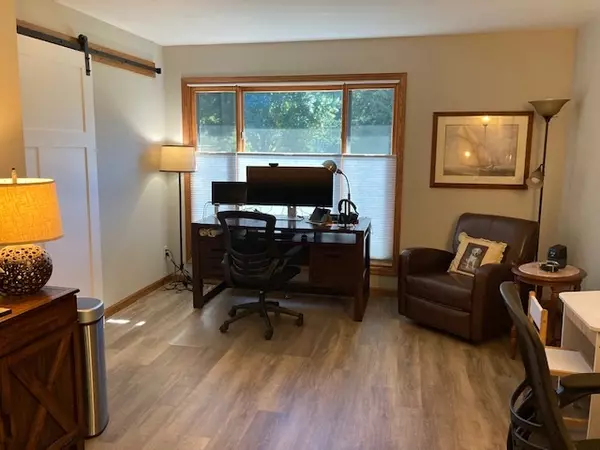Bought with Restaino & Associates
$450,000
$449,900
For more information regarding the value of a property, please contact us for a free consultation.
4 Beds
3.5 Baths
3,200 SqFt
SOLD DATE : 10/30/2020
Key Details
Sold Price $450,000
Property Type Single Family Home
Sub Type 2 story
Listing Status Sold
Purchase Type For Sale
Square Footage 3,200 sqft
Price per Sqft $140
Subdivision Wexford Village
MLS Listing ID 1890715
Sold Date 10/30/20
Style Colonial
Bedrooms 4
Full Baths 3
Half Baths 1
Year Built 1992
Annual Tax Amount $8,851
Tax Year 2019
Lot Size 10,890 Sqft
Acres 0.25
Property Sub-Type 2 story
Property Description
BACK ON THE MARKET! SHOWINGS START 9/13. In the heart of Wexford Village you can have it all with this lovely and updated home! You'll enjoy the beautifully landscaped and private backyard with perennial gardens, patio and play area, the year-round sunroom with radiant heat flooring and the updated spacious kitchen/great room with quartz countertops, walk-in pantry, island and full-sized Sub Zero wine refrigerator! Former formal living room has been converted to an awesome office, ideal for working at home! Lower level has large family/rec room, 2 walk-in closets, storage areas and spaces galore! Immediate Occupancy! UHP Warranty also!
Location
State WI
County Dane
Area Madison - C W05
Zoning Res
Direction N on Gammon Rd, west on Sawmill, south on Sturbridge
Rooms
Other Rooms Sun Room , Den/Office
Basement Full, Finished, Poured concrete foundatn
Master Bath Full
Kitchen Breakfast bar, Kitchen Island, Range/Oven, Refrigerator, Dishwasher, Microwave, Disposal
Interior
Interior Features Wood or sim. wood floor, Walk-in closet(s), Vaulted ceiling, Washer, Dryer, Water softener inc, Tankless Water Heater
Heating Forced air, Central air, In Floor Radiant Heat
Cooling Forced air, Central air, In Floor Radiant Heat
Fireplaces Number Wood, 1 fireplace
Laundry M
Exterior
Exterior Feature Patio
Parking Features 2 car, Attached, Opener
Garage Spaces 2.0
Building
Lot Description Cul-de-sac, Close to busline
Water Municipal water, Municipal sewer
Structure Type Vinyl,Brick
Schools
Elementary Schools Stephens
Middle Schools Jefferson
High Schools Memorial
School District Madison
Others
SqFt Source Appraiser
Energy Description Natural gas
Pets Allowed Limited home warranty
Read Less Info
Want to know what your home might be worth? Contact us for a FREE valuation!

Our team is ready to help you sell your home for the highest possible price ASAP

This information, provided by seller, listing broker, and other parties, may not have been verified.
Copyright 2025 South Central Wisconsin MLS Corporation. All rights reserved
GET MORE INFORMATION
Brokerage | License ID: 42732






