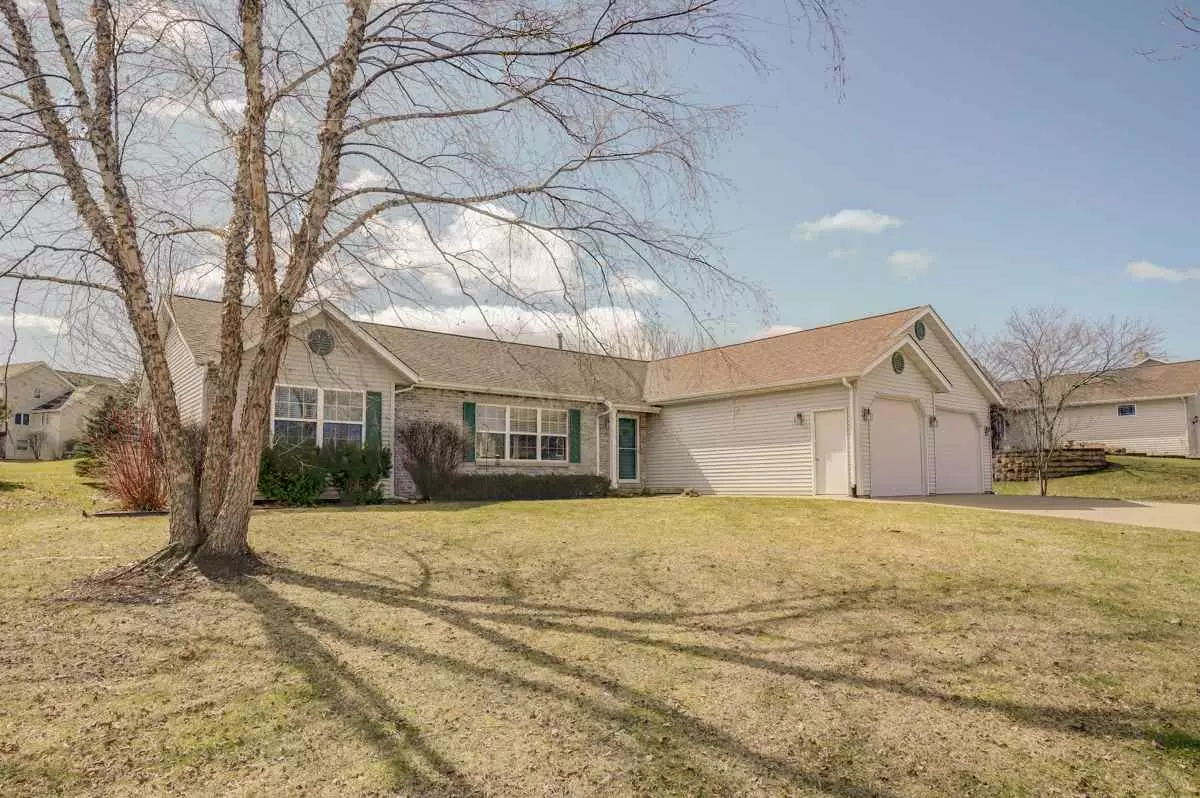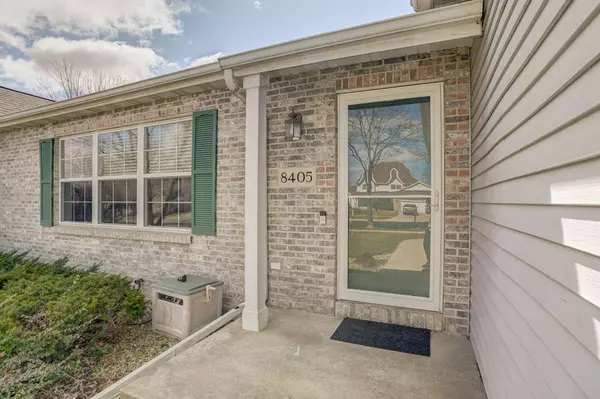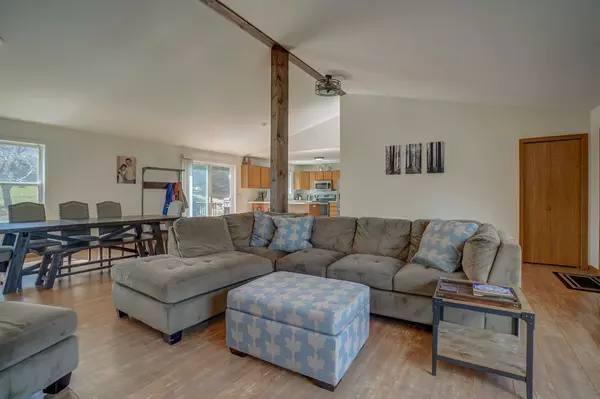$350,900
$349,900
0.3%For more information regarding the value of a property, please contact us for a free consultation.
3 Beds
2 Baths
1,926 SqFt
SOLD DATE : 09/11/2020
Key Details
Sold Price $350,900
Property Type Single Family Home
Sub Type 1 story
Listing Status Sold
Purchase Type For Sale
Square Footage 1,926 sqft
Price per Sqft $182
Subdivision Junction Ridge
MLS Listing ID 1889972
Sold Date 09/11/20
Style Ranch
Bedrooms 3
Full Baths 2
Year Built 1999
Annual Tax Amount $6,688
Tax Year 2019
Lot Size 0.290 Acres
Acres 0.29
Property Sub-Type 1 story
Property Description
Open-concept, with a transitional layout Ranch home on the west side of Madison waiting for your personal touches! new flooring in living area and kitchen. Plenty of room for your family with room to grow - including a huge basement ready to double your space. Large Master Suite with walk-in closet, 2 more bedrooms and laundry all on one level. There's plenty of kitchen cabinets and a breakfast bar overlooking your new FR/Office area/Kids space! newer dishwasher and garbage disposal. It's time to live near lots of shopping, close to the Beltline with restaurants and parks nearby! Stuck working at home, this house has the space to bring the office to you.
Location
State WI
County Dane
Area Madison - C W05
Zoning SR-C1
Direction Mineral Point or Old Sauk to Junction Road, to West on Blackwolf Dr.
Rooms
Basement Full, Sump pump, 8'+ Ceiling, Stubbed for Bathroom, Poured concrete foundatn
Master Bath Full, Tub/Shower Combo
Kitchen Breakfast bar, Dishwasher, Disposal, Microwave, Pantry, Range/Oven, Refrigerator
Interior
Interior Features Wood or sim. wood floor, Walk-in closet(s), Great room, Vaulted ceiling, Washer, Dryer, Water softener inc, Cable available, Hi-Speed Internet Avail, At Least 1 tub, Split bedrooms
Heating Forced air, Central air
Cooling Forced air, Central air
Laundry M
Exterior
Exterior Feature Deck
Parking Features 3 car, Attached, Opener
Garage Spaces 3.0
Building
Lot Description Close to busline, Sidewalk
Water Municipal water, Municipal sewer
Structure Type Vinyl
Schools
Elementary Schools Stephens
Middle Schools Jefferson
High Schools Memorial
School District Madison
Others
SqFt Source Assessor
Energy Description Natural gas
Read Less Info
Want to know what your home might be worth? Contact us for a FREE valuation!

Our team is ready to help you sell your home for the highest possible price ASAP

This information, provided by seller, listing broker, and other parties, may not have been verified.
Copyright 2025 South Central Wisconsin MLS Corporation. All rights reserved
GET MORE INFORMATION
Brokerage | License ID: 42732






