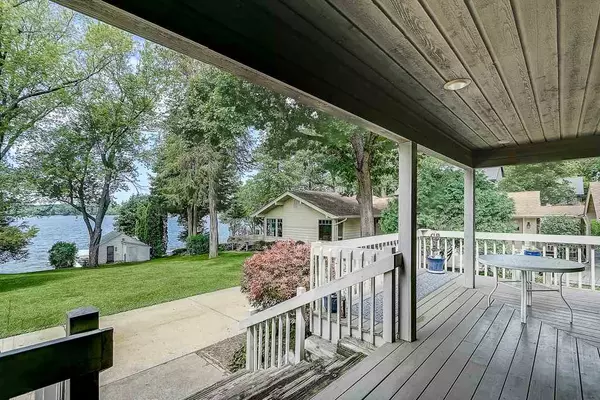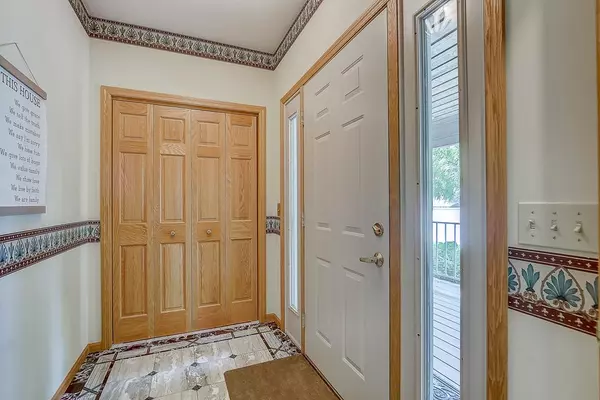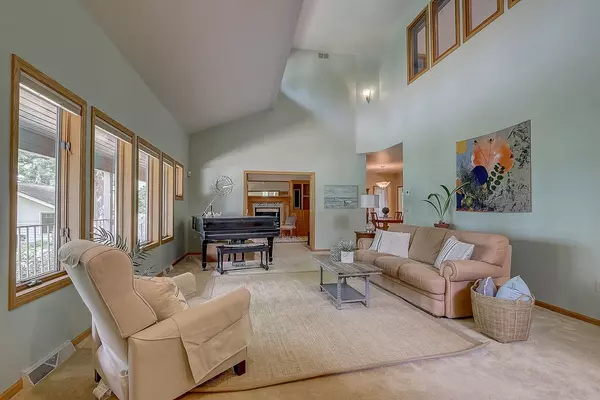Bought with Shine Realty
$470,000
$499,900
6.0%For more information regarding the value of a property, please contact us for a free consultation.
3 Beds
2.5 Baths
3,368 SqFt
SOLD DATE : 11/19/2020
Key Details
Sold Price $470,000
Property Type Single Family Home
Sub Type 2 story
Listing Status Sold
Purchase Type For Sale
Square Footage 3,368 sqft
Price per Sqft $139
MLS Listing ID 1889575
Sold Date 11/19/20
Style Prairie/Craftsman
Bedrooms 3
Full Baths 2
Half Baths 1
Year Built 1991
Annual Tax Amount $7,861
Tax Year 2019
Lot Size 10,018 Sqft
Acres 0.23
Property Sub-Type 2 story
Property Description
This home's potential is evident from the moment you step onto the large porch that wraps around two sides to take advantage of the lake views. A quick remodel would turn the elegant office space and dining room into a main floor master bedroom with a fabulous en suite in which waking up to the sounds of the water every day could be your new reality. Opening up the kitchen wall would give a new light and bright effect into the kitchen and showcase the water that can be seen from 3 sides of this home. The kitchen is so large and full of room for entertaining. The basement has 9 foot ceilings and a fully exposed walkout along with a rec room, 2 bedrooms and a full bath. This custom built home is beautiful just the way it is too but who doesn't love making something special their own?
Location
State WI
County Jefferson
Area Lake Mills - C
Zoning RES
Direction I-94 South to R on W. Pine Street to L on W. Madison Street to R on W. Prospect Street to Left on N. Ferry Drive to R on Margarette St.
Rooms
Other Rooms Rec Room , Sun Room
Basement Full, Full Size Windows/Exposed, Walkout to yard, Finished
Kitchen Kitchen Island, Range/Oven, Refrigerator, Dishwasher, Disposal
Interior
Interior Features Walk-in closet(s), Water softener inc, Security system, Cable available, At Least 1 tub, Hot tub
Heating Forced air, Central air
Cooling Forced air, Central air
Fireplaces Number Gas
Laundry M
Exterior
Exterior Feature Deck, Patio
Parking Features 2 car, Attached, Opener
Garage Spaces 2.0
Waterfront Description Waterview-No frontage,Deeded access-No frontage,Lake
Building
Water Municipal water, Municipal sewer
Structure Type Wood
Schools
Elementary Schools Lake Mills
Middle Schools Lake Mills
High Schools Lake Mills
School District Lake Mills
Others
SqFt Source Seller
Energy Description Natural gas
Read Less Info
Want to know what your home might be worth? Contact us for a FREE valuation!

Our team is ready to help you sell your home for the highest possible price ASAP

This information, provided by seller, listing broker, and other parties, may not have been verified.
Copyright 2025 South Central Wisconsin MLS Corporation. All rights reserved
GET MORE INFORMATION
Brokerage | License ID: 42732






