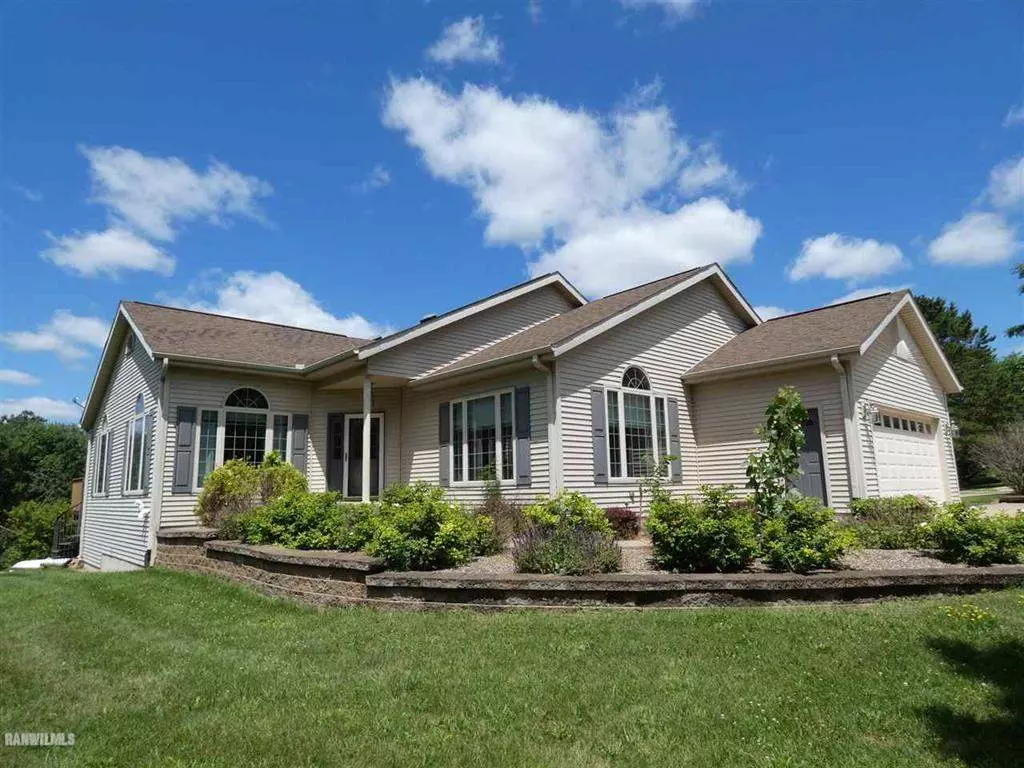$220,000
$239,900
8.3%For more information regarding the value of a property, please contact us for a free consultation.
3 Beds
3 Baths
3,265 SqFt
SOLD DATE : 01/24/2020
Key Details
Sold Price $220,000
Property Type Single Family Home
Sub Type 1 story
Listing Status Sold
Purchase Type For Sale
Square Footage 3,265 sqft
Price per Sqft $67
Subdivision Hawthorne
MLS Listing ID 1864913
Sold Date 01/24/20
Style Ranch
Bedrooms 3
Full Baths 3
HOA Fees $163/ann
Year Built 2001
Annual Tax Amount $6,855
Tax Year 2018
Lot Size 0.720 Acres
Acres 0.72
Property Sub-Type 1 story
Property Description
This three bedroom, three bath home sits on a double lot and has a transferable dock at the Marina. Vaulted ceiling in the living room, kitchen and dining area with an open concept floor plan. Three bedrooms are all on the main level, with a large master suite with walk-in closet and master bath. The lower level is made for entertaining, with a huge family room with a beautiful wet-bar area with seating for 10. There are two additional non-egress bedrooms and a shared bath on the lower level. Enjoy the deck that spans the length of the main level or the patio that runs the length of the lower level.
Location
State IL
County Jo Daviess
Area Illinois
Zoning RES
Direction From E Apple Canyon Rd left to Hawthorne Dr and left on Cottonwood.
Rooms
Other Rooms Den/Office , Bonus Room
Basement Full, Walkout to yard, Finished, Poured concrete foundatn
Master Bath Full
Kitchen Kitchen Island, Range/Oven, Refrigerator, Dishwasher, Microwave
Interior
Interior Features Wood or sim. wood floor, Walk-in closet(s), Washer, Dryer, Wet bar
Heating Forced air, Central air
Cooling Forced air, Central air
Laundry M
Exterior
Exterior Feature Deck
Parking Features 3 car, Attached, Access to Basement
Garage Spaces 3.0
Building
Lot Description On ATV/Snowmobile trail
Water Municipal water
Structure Type Vinyl
Schools
Elementary Schools Call School District
Middle Schools Call School District
High Schools Call School District
School District Unknown
Others
SqFt Source Seller
Energy Description Liquid propane
Read Less Info
Want to know what your home might be worth? Contact us for a FREE valuation!

Our team is ready to help you sell your home for the highest possible price ASAP

This information, provided by seller, listing broker, and other parties, may not have been verified.
Copyright 2025 South Central Wisconsin MLS Corporation. All rights reserved
GET MORE INFORMATION
Brokerage | License ID: 42732






