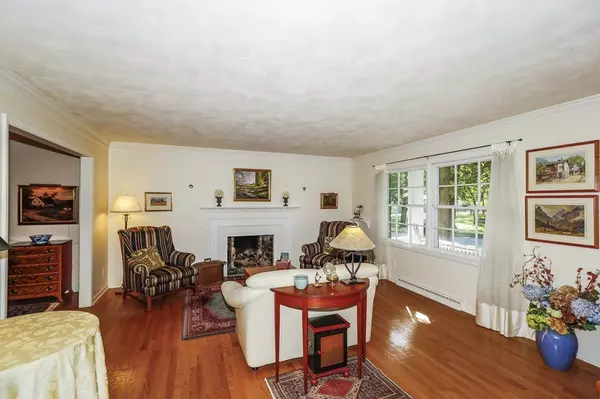Bought with Stark Company, REALTORS
$429,000
$439,900
2.5%For more information regarding the value of a property, please contact us for a free consultation.
5 Beds
2.5 Baths
3,378 SqFt
SOLD DATE : 01/13/2020
Key Details
Sold Price $429,000
Property Type Single Family Home
Sub Type 2 story
Listing Status Sold
Purchase Type For Sale
Square Footage 3,378 sqft
Price per Sqft $126
Subdivision Arbor Hills
MLS Listing ID 1863067
Sold Date 01/13/20
Style Colonial
Bedrooms 5
Full Baths 2
Half Baths 1
Year Built 1969
Annual Tax Amount $7,682
Tax Year 2019
Lot Size 0.480 Acres
Acres 0.48
Property Sub-Type 2 story
Property Description
Picturesque colonial home with a welcoming front porch. Beautifully remodeled kitchen & master bath with double vanity, custom cabinetry throughout. Plenty of natural light throughout. Best kept secret of the home is the screened in porch overlooking the spacious backyard & maintenance free deck. 3 Fireplaces, crown molding, hardwood floors & main level laundry. Lower level is perfect for entertaining, kids play areas or workshop/craft spaces & great storage space. Home features a room type for everyone's needs. Surrounded by an oasis of trees & Arbor Hills Park out your front door, you will forget you are in the heart of Madison
Location
State WI
County Dane
Area Madison - C/T W18
Zoning SR-C1/RES
Direction West Beltline Frontage Rd west, right on Grandview Blvd, left on Pelham Rd. Home is on left side.
Rooms
Other Rooms Screened Porch , Rec Room
Basement Full, Partially finished, Poured concrete foundatn
Master Bath Full, Walk-in Shower
Kitchen Breakfast bar, Kitchen Island, Range/Oven, Refrigerator, Dishwasher, Microwave, Disposal
Interior
Interior Features Wood or sim. wood floor, Vaulted ceiling, Skylight(s), Washer, Dryer, Water softener inc, Cable available, At Least 1 tub
Heating Forced air, Central air
Cooling Forced air, Central air
Fireplaces Number Wood, Gas, 3+ fireplaces
Laundry M
Exterior
Exterior Feature Deck
Parking Features 2 car, Attached, Opener
Garage Spaces 2.0
Building
Lot Description Wooded, Sidewalk
Water Municipal water, Municipal sewer
Structure Type Wood
Schools
Elementary Schools Leopold
Middle Schools Cherokee Heights
High Schools West
School District Madison
Others
SqFt Source Assessor
Energy Description Natural gas
Read Less Info
Want to know what your home might be worth? Contact us for a FREE valuation!

Our team is ready to help you sell your home for the highest possible price ASAP

This information, provided by seller, listing broker, and other parties, may not have been verified.
Copyright 2025 South Central Wisconsin MLS Corporation. All rights reserved
GET MORE INFORMATION
Brokerage | License ID: 42732






