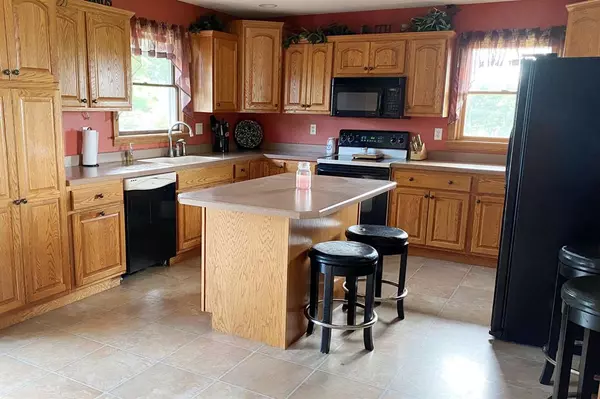Bought with Exit Unlimited
$258,000
$264,000
2.3%For more information regarding the value of a property, please contact us for a free consultation.
3 Beds
3 Baths
2,250 SqFt
SOLD DATE : 08/20/2021
Key Details
Sold Price $258,000
Property Type Single Family Home
Sub Type 1 story
Listing Status Sold
Purchase Type For Sale
Square Footage 2,250 sqft
Price per Sqft $114
MLS Listing ID 1913167
Sold Date 08/20/21
Style Ranch
Bedrooms 3
Full Baths 3
Year Built 1970
Annual Tax Amount $3,170
Tax Year 2020
Lot Size 2.740 Acres
Acres 2.74
Property Description
Come take a look at this beautiful country home sitting on 2.74 acres of land filled with trees that was once a Christmas tree farm. This home has all 3 bedrooms on the main level, as well as a master bath, shared bath, kitchen, dining and spacious living room with gorgeous views of the pines. Walk out to the huge deck overlooking the landscape and escape to the heated 26x30 2 car detached garage with heated flooring and a loft area that could be used as another living space. The lower level has a large family room, bathroom and laundry room. There is a 2 car attached garage built in under the home. New flooring in living room, family room in 2016. Beautiful stamped cement pad in front of home completed in 2016 as well. This is a must see!
Location
State WI
County Grant
Area Hazel Green - V
Zoning R
Direction WI-80 Trunk S/State Rd 80 S, turn East on Hwy 11
Rooms
Basement Partial, Walkout to yard, Finished, Poured concrete foundatn
Kitchen Dishwasher, Kitchen Island, Microwave, Range/Oven, Refrigerator
Interior
Interior Features Wood or sim. wood floor, Washer, Dryer, Water softener inc
Heating Radiant, Central air
Cooling Radiant, Central air
Laundry L
Exterior
Exterior Feature Deck, Patio
Garage 2 car, Attached, Detached, Under, Heated, Opener, Access to Basement, Additional Garage
Garage Spaces 4.0
Building
Lot Description Wooded, Rural-not in subdivision
Water Municipal water
Structure Type Brick,Pressed board
Schools
Elementary Schools Southwestern Wisconsin
Middle Schools Southwestern Wisconsin
High Schools Southwestern Wisconsin
School District Southwestern Wisconsin
Others
SqFt Source Appraiser
Energy Description Liquid propane
Read Less Info
Want to know what your home might be worth? Contact us for a FREE valuation!

Our team is ready to help you sell your home for the highest possible price ASAP

This information, provided by seller, listing broker, and other parties, may not have been verified.
Copyright 2024 South Central Wisconsin MLS Corporation. All rights reserved
GET MORE INFORMATION

Brokerage | License ID: 42732






