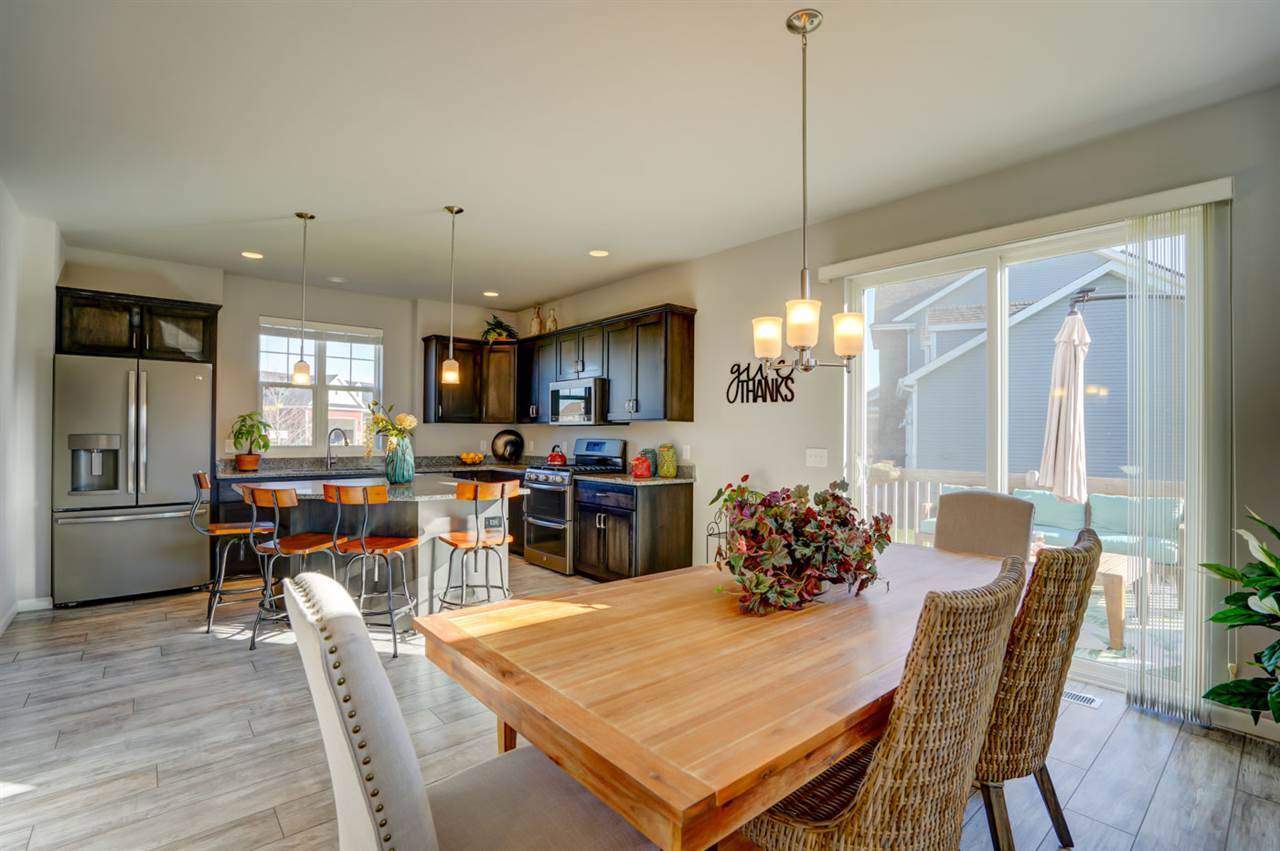$400,000
$400,000
For more information regarding the value of a property, please contact us for a free consultation.
4 Beds
2.5 Baths
2,213 SqFt
SOLD DATE : 12/23/2020
Key Details
Sold Price $400,000
Property Type Single Family Home
Sub Type 2 story
Listing Status Sold
Purchase Type For Sale
Square Footage 2,213 sqft
Price per Sqft $180
Subdivision Holland Fields
MLS Listing ID 1897640
Sold Date 12/23/20
Style Prairie/Craftsman
Bedrooms 4
Full Baths 2
Half Baths 1
Year Built 2016
Annual Tax Amount $6,629
Tax Year 2019
Lot Size 0.330 Acres
Acres 0.33
Property Sub-Type 2 story
Property Description
Beautiful 2-story home backing up to conservancy space in Windsor's Holland Fields! Great location - two blocks from Cradle Hill Park & Splash Pad! With 4 beds + office, there is room for all of your work/school needs & an unfinished walk-out lower level with 9ft ceilings for additional future living space - add a bedroom, rec room, additional bath, workout area, etc. This home is full of features & upgrades you'll love - wide plank laminate floors, silhouette stain cabinetry, granite counters, 3-panel solid core doors, tiled baths & walk-in shower in the master, GE Café kitchen appliances (range is gas w/ double oven) and Electrolux front-load washer/dryer. Recent upgrades include solar panels, paver patio with fire pit, gutter guards and decorative concrete edging. Don't miss this one!
Location
State WI
County Dane
Area Windsor - V
Zoning Res
Direction Hwy I90, exit 131. Left on Hwy 19 W, Right on Lake Rd, Right on Gray Rd, Left on Old Amsterdam, Left on Circle Tram.
Rooms
Other Rooms Den/Office , Mud Room
Basement Full, Full Size Windows/Exposed, Walkout to yard, Sump pump, Stubbed for Bathroom, Radon Mitigation System, Poured concrete foundatn
Bedroom 2 11x11
Bedroom 3 11x11
Bedroom 4 11x11
Kitchen Breakfast bar, Dishwasher, Disposal, Kitchen Island, Microwave, Pantry, Range/Oven, Refrigerator
Interior
Interior Features Wood or sim. wood floor, Walk-in closet(s), Washer, Dryer, Water softener inc, Cable available, At Least 1 tub, Internet - Fiber
Heating Central air
Cooling Central air
Fireplaces Number 1 fireplace, Gas
Laundry M
Exterior
Exterior Feature Deck, Patio
Parking Features 2 car, Attached, Opener
Garage Spaces 2.0
Building
Lot Description Adjacent park/public land, Sidewalk
Water Municipal water, Municipal sewer
Structure Type Stone,Vinyl
Schools
Elementary Schools Eagle Point
Middle Schools Deforest
High Schools Deforest
School District Deforest
Others
SqFt Source Builder
Energy Description Natural gas,Solar
Pets Allowed Restrictions/Covenants
Read Less Info
Want to know what your home might be worth? Contact us for a FREE valuation!

Our team is ready to help you sell your home for the highest possible price ASAP

This information, provided by seller, listing broker, and other parties, may not have been verified.
Copyright 2025 South Central Wisconsin MLS Corporation. All rights reserved
GET MORE INFORMATION
Brokerage | License ID: T06463000






