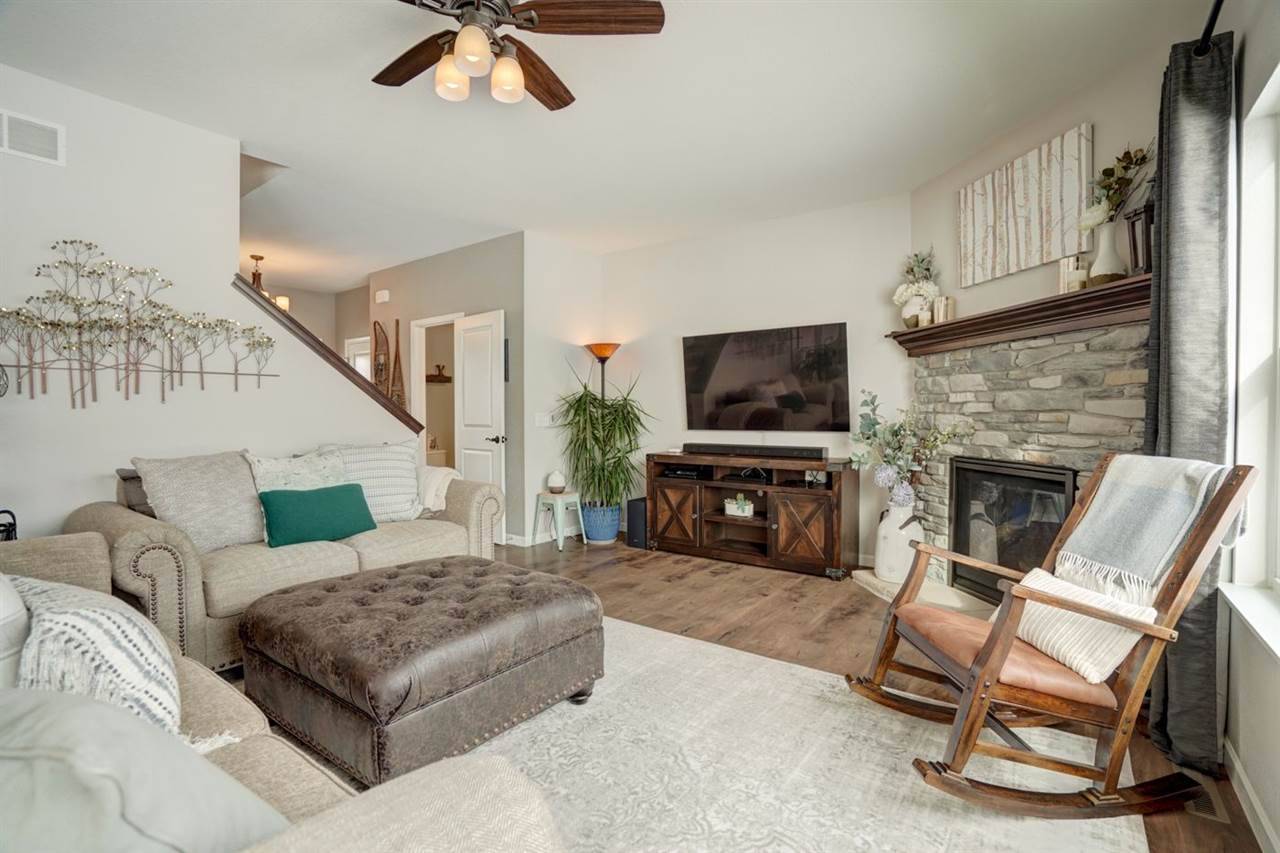Bought with Century 21 Affiliated
$425,000
$410,000
3.7%For more information regarding the value of a property, please contact us for a free consultation.
4 Beds
2.5 Baths
2,277 SqFt
SOLD DATE : 03/04/2021
Key Details
Sold Price $425,000
Property Type Single Family Home
Sub Type 2 story
Listing Status Sold
Purchase Type For Sale
Square Footage 2,277 sqft
Price per Sqft $186
Subdivision Heritage Gardens
MLS Listing ID 1900365
Sold Date 03/04/21
Style Prairie/Craftsman
Bedrooms 4
Full Baths 2
Half Baths 1
HOA Fees $8/ann
Year Built 2016
Annual Tax Amount $7,297
Tax Year 2019
Lot Size 0.270 Acres
Acres 0.27
Property Sub-Type 2 story
Property Description
Welcome to the good life! Just a short drive from Madison will find you living in the quiet setting in the Heritage Gardens neighborhood. Enjoy relaxing in this 2016 custom-built home with open floor plan including 4 bedrooms, 2.5 bathrooms & living area with stone fireplace overlooking a huge backyard. The kitchen has an island, granite countertops, pantry & plenty of counter space for entertaining. Large first floor laundry/mud room. Ceilings on first floor are 9' & there is a Cathedral ceiling in the master suite. Master bath has a tile shower, double sink vanity & walk-in closets. The LL is just waiting to be finished and is already plumbed for an additional bathroom. Tons of storage. Certified energy efficient home with a heat recovery ventilation system (HRV).
Location
State WI
County Dane
Area Deforest - V
Zoning RES
Direction HWY 51 S to E on North Street, left on N. Towne Rd., right on Vinburn Rd, left onto Yorktown Rd.
Rooms
Basement Full, Sump pump, 8'+ Ceiling, Stubbed for Bathroom, Radon Mitigation System
Bedroom 2 12x11
Bedroom 3 11x11
Bedroom 4 11x10
Kitchen Breakfast bar, Pantry, Kitchen Island, Range/Oven, Refrigerator, Dishwasher, Microwave, Disposal
Interior
Interior Features Wood or sim. wood floor, Walk-in closet(s), Vaulted ceiling, Washer, Dryer, Air exchanger, Water softener inc, Cable available, At Least 1 tub, Some smart home features
Heating Forced air, Central air
Cooling Forced air, Central air
Fireplaces Number Gas, 1 fireplace
Laundry M
Exterior
Parking Features 2 car, Attached, Opener
Garage Spaces 2.0
Building
Water Municipal water, Municipal sewer
Structure Type Vinyl,Brick,Stone
Schools
Elementary Schools Eagle Point
Middle Schools Deforest
High Schools Deforest
School District Deforest
Others
SqFt Source Assessor
Energy Description Natural gas,Electric
Read Less Info
Want to know what your home might be worth? Contact us for a FREE valuation!

Our team is ready to help you sell your home for the highest possible price ASAP

This information, provided by seller, listing broker, and other parties, may not have been verified.
Copyright 2025 South Central Wisconsin MLS Corporation. All rights reserved
GET MORE INFORMATION
Brokerage | License ID: T06463000






