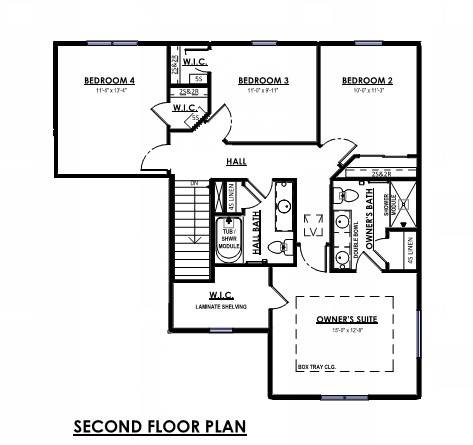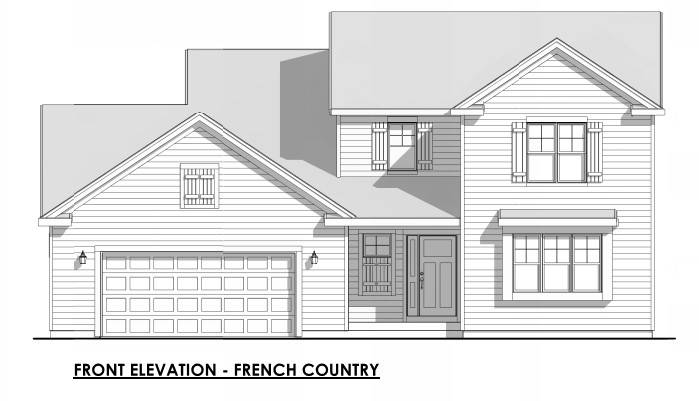Bought with Tim O'Brien Homes LLC
$436,900
$434,900
0.5%For more information regarding the value of a property, please contact us for a free consultation.
4 Beds
2.5 Baths
2,115 SqFt
SOLD DATE : 03/12/2021
Key Details
Sold Price $436,900
Property Type Single Family Home
Sub Type 2 story,Under construction
Listing Status Sold
Purchase Type For Sale
Square Footage 2,115 sqft
Price per Sqft $206
Subdivision Park Crossing
MLS Listing ID 1895123
Sold Date 03/12/21
Style National Folk/Farm
Bedrooms 4
Full Baths 2
Half Baths 1
Year Built 2020
Annual Tax Amount $1,791
Tax Year 2019
Lot Size 7,405 Sqft
Acres 0.17
Property Sub-Type 2 story,Under construction
Property Description
Under Construction - ready in January 2021. This Fantastic 2 story open concept floor plan is sure to check the boxes on your wish list! Tim O'Brien homes - Elmwood Floor plan offers a great Kitchen with stainless steel appliances and corner pantry. Electric fireplace in a spacious great room. The deck is over looking a awesome green space/retention pond. This home has an expansive 3 car tandem garage. Upstairs find a beautiful owner's suite with dual vanities, walk-in closet and box tray for a ceiling detail. Upgraded exterior with French Country design elements, concrete driveway and landscaping included in price!
Location
State WI
County Dane
Area Deforest - V
Zoning Res
Direction Take I-90/I-94 North to West WI-19 (exit 131). Turn right on to River Road. Continue on River Road to community on the right.
Rooms
Basement Full, Walkout to yard, Sump pump, 8'+ Ceiling, Stubbed for Bathroom, Radon Mitigation System, Poured concrete foundatn
Bedroom 2 10x11
Bedroom 3 11x10
Bedroom 4 11x13
Kitchen Breakfast bar, Pantry, Kitchen Island, Range/Oven, Refrigerator, Dishwasher, Microwave, Disposal
Interior
Interior Features Wood or sim. wood floor, Walk-in closet(s), Great room, Air exchanger, Cable available, At Least 1 tub, Split bedrooms, Some smart home features
Heating Forced air, Central air
Cooling Forced air, Central air
Fireplaces Number Electric, 1 fireplace
Laundry M
Exterior
Exterior Feature Deck
Parking Features 2 car, Attached, Tandem, Opener, Garage stall > 26 ft deep
Garage Spaces 2.0
Building
Lot Description Adjacent park/public land, Sidewalk
Water Municipal water, Municipal sewer
Structure Type Vinyl
Schools
Elementary Schools Yahara
Middle Schools Deforest
High Schools Deforest
School District Deforest
Others
SqFt Source Builder
Energy Description Natural gas,Electric
Pets Allowed Limited home warranty, Restrictions/Covenants, In an association
Read Less Info
Want to know what your home might be worth? Contact us for a FREE valuation!

Our team is ready to help you sell your home for the highest possible price ASAP

This information, provided by seller, listing broker, and other parties, may not have been verified.
Copyright 2025 South Central Wisconsin MLS Corporation. All rights reserved
GET MORE INFORMATION
Brokerage | License ID: T06463000




