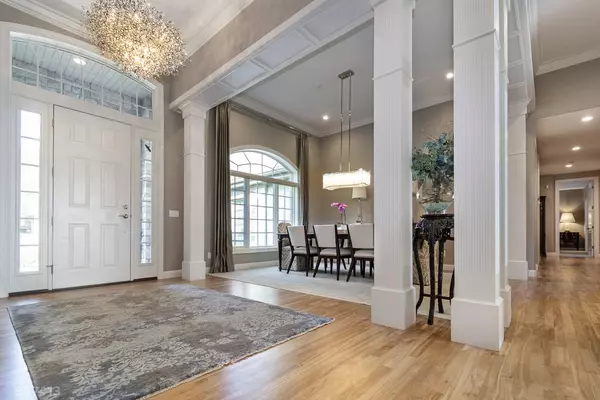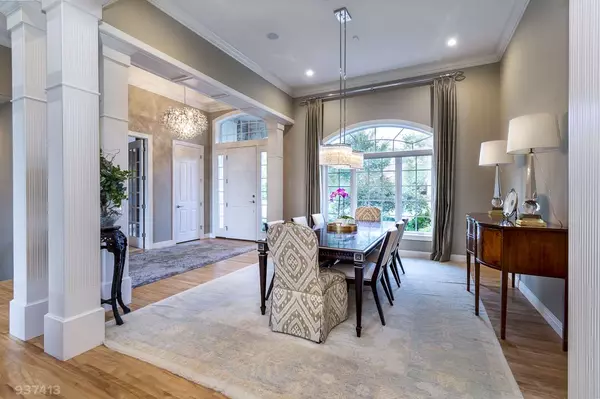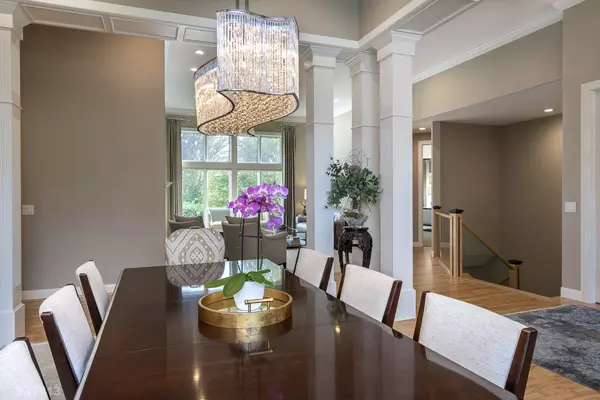Bought with MHB Real Estate
$965,000
$975,000
1.0%For more information regarding the value of a property, please contact us for a free consultation.
4 Beds
3.5 Baths
4,423 SqFt
SOLD DATE : 11/02/2020
Key Details
Sold Price $965,000
Property Type Single Family Home
Sub Type 1 story
Listing Status Sold
Purchase Type For Sale
Square Footage 4,423 sqft
Price per Sqft $218
Subdivision Blackhawk
MLS Listing ID 1891860
Sold Date 11/02/20
Style Ranch
Bedrooms 4
Full Baths 3
Half Baths 1
HOA Fees $12/ann
Year Built 2001
Annual Tax Amount $15,606
Tax Year 2019
Lot Size 0.450 Acres
Acres 0.45
Property Sub-Type 1 story
Property Description
Remarkable and pristine home in Blackhawk neighborhood completely updated w/high-end finishes. Enjoy beautiful views from the large screened porch that over looks pool, fantastic landscaping that creates a ton of privacy and green-space out back. Entertain and relax poolside with the sound of running water from the water feature in your own backyard oasis. Chef's kitchen w/custom cabs, Cambria counters, Wolf/Subzero appliances. Main floor bedroom w/beautiful bathroom that includes heated marble floors, soaking tub, walk-in shower. LL family room w/wet bar and tons of storage and unfinished space to create your exercise room, home school room, more office space, extra bedroom, etc.
Location
State WI
County Dane
Area Madison - C W05
Zoning SR-C1
Direction Old Sauk Rd to Hidden Cave Rd
Rooms
Other Rooms Screened Porch , Den/Office
Basement Full, Full Size Windows/Exposed, Partially finished, Sump pump, 8'+ Ceiling, Poured concrete foundatn
Master Bath Full, Walk-in Shower, Separate Tub
Kitchen Breakfast bar, Pantry, Kitchen Island, Range/Oven, Refrigerator, Dishwasher, Microwave, Disposal
Interior
Interior Features Wood or sim. wood floor, Walk-in closet(s), Great room, Vaulted ceiling, Washer, Dryer, Air cleaner, Air exchanger, Water softener inc, Security system, Wet bar, Cable available, Hi-Speed Internet Avail, At Least 1 tub, Split bedrooms, Some smart home features
Heating Forced air, Central air, Zoned Heating
Cooling Forced air, Central air, Zoned Heating
Fireplaces Number Gas, 3+ fireplaces
Laundry M
Exterior
Exterior Feature Deck, Patio, Fenced Yard, Pool - in ground, Sprinkler system
Parking Features 3 car, Attached, Opener, Access to Basement, Garage stall > 26 ft deep
Garage Spaces 3.0
Building
Lot Description Adjacent park/public land, Sidewalk
Water Municipal water, Municipal sewer
Structure Type Vinyl,Stucco,Stone
Schools
Elementary Schools Pope Farm
Middle Schools Kromrey
High Schools Middleton
School District Middleton-Cross Plains
Others
SqFt Source Assessor
Energy Description Natural gas
Pets Allowed Restrictions/Covenants
Read Less Info
Want to know what your home might be worth? Contact us for a FREE valuation!

Our team is ready to help you sell your home for the highest possible price ASAP

This information, provided by seller, listing broker, and other parties, may not have been verified.
Copyright 2025 South Central Wisconsin MLS Corporation. All rights reserved
GET MORE INFORMATION
Brokerage | License ID: 42732






