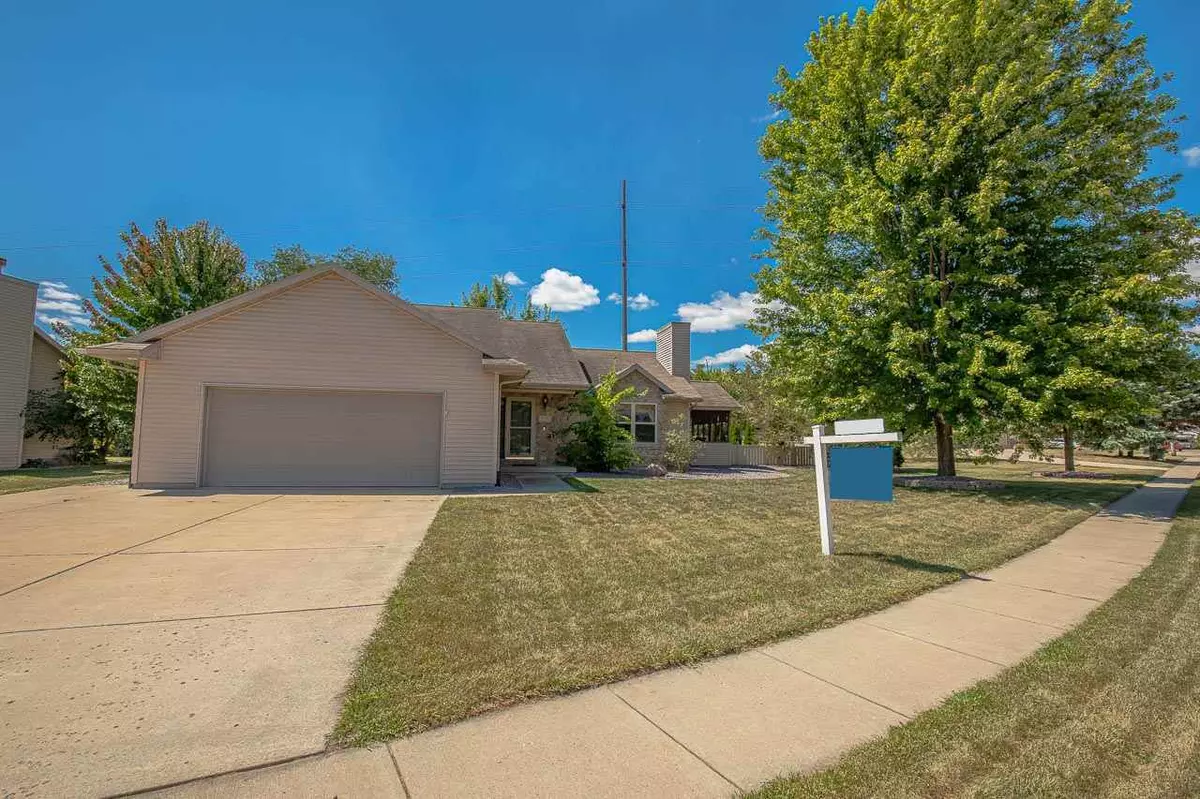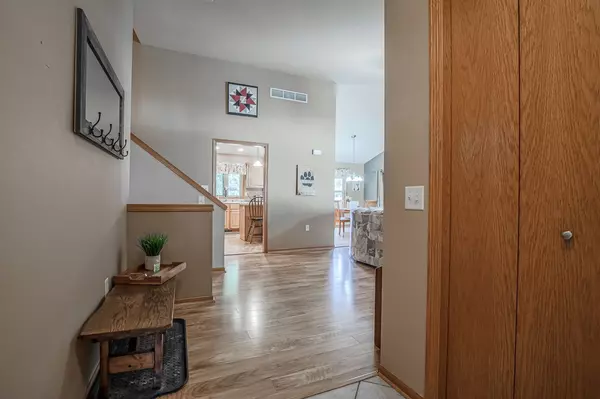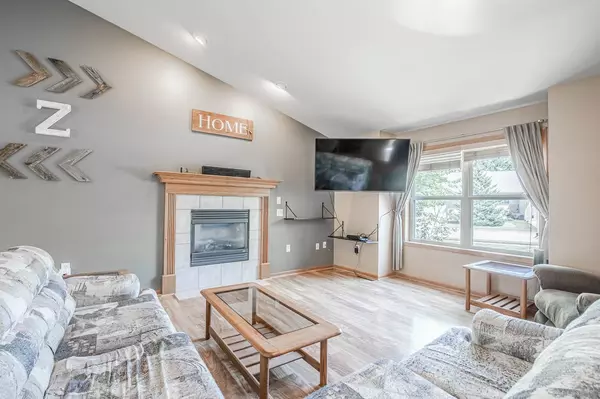Bought with EXP Realty, LLC
$325,000
$319,000
1.9%For more information regarding the value of a property, please contact us for a free consultation.
4 Beds
2 Baths
2,064 SqFt
SOLD DATE : 10/29/2020
Key Details
Sold Price $325,000
Property Type Single Family Home
Sub Type Multi-level
Listing Status Sold
Purchase Type For Sale
Square Footage 2,064 sqft
Price per Sqft $157
Subdivision River Glen
MLS Listing ID 1891088
Sold Date 10/29/20
Style Tri-level
Bedrooms 4
Full Baths 2
Year Built 2001
Annual Tax Amount $5,454
Tax Year 2019
Lot Size 0.260 Acres
Acres 0.26
Property Sub-Type Multi-level
Property Description
Beautiful and bright open layout home! Vaulted ceilings throughout the main level, gas fireplace in your living room, and maple cabinetry and hardwood floors in your functional and spacious kitchen. Plenty of dining space off the kitchen and living room, with a walk out to your AMAZING screened porch. The lower level offers the large family room, another bedroom and bathroom, and your laundry room. Plenty of storage in the unfinished portion of the basement. The fenced in backyard has room to play, fire pit for chilly nights, and lovely landscaping to enjoy. This home will have you feeling 'at home' from the moment you walk in!
Location
State WI
County Sauk
Area Prairie Du Sac - V
Zoning Res
Direction From Water Street, Left on 7th Street, Right on Meadowview Drive, Right on 8th Street
Rooms
Other Rooms Screened Porch
Basement Full, Full Size Windows/Exposed, Finished, 8'+ Ceiling
Kitchen Kitchen Island, Range/Oven, Refrigerator, Dishwasher, Microwave, Disposal
Interior
Interior Features Wood or sim. wood floor, Water softener inc
Heating Forced air, Central air
Cooling Forced air, Central air
Fireplaces Number Gas
Laundry L
Exterior
Exterior Feature Patio, Fenced Yard
Parking Features 2 car, Attached, Opener
Garage Spaces 2.0
Building
Lot Description Rural-in subdivision
Water Municipal water, Municipal sewer
Structure Type Vinyl,Brick
Schools
Elementary Schools Bridges
Middle Schools Sauk Prairie
High Schools Sauk Prairie
School District Sauk Prairie
Others
SqFt Source Assessor
Energy Description Natural gas
Read Less Info
Want to know what your home might be worth? Contact us for a FREE valuation!

Our team is ready to help you sell your home for the highest possible price ASAP

This information, provided by seller, listing broker, and other parties, may not have been verified.
Copyright 2025 South Central Wisconsin MLS Corporation. All rights reserved
GET MORE INFORMATION
Brokerage | License ID: 42732






